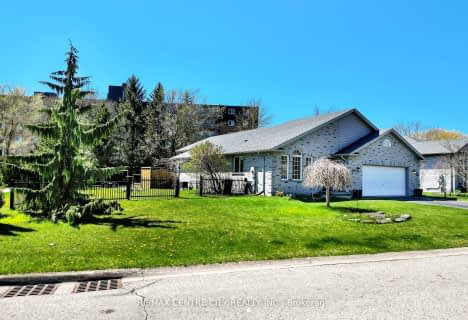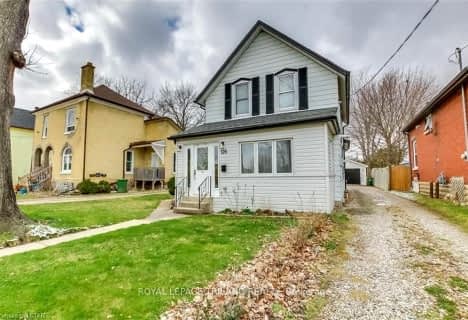
Monsignor Morrison Separate School
Elementary: Catholic
2.89 km
June Rose Callwood Public School
Elementary: Public
3.28 km
Forest Park Public School
Elementary: Public
4.37 km
St. Anne's Separate School
Elementary: Catholic
4.89 km
Lockes Public School
Elementary: Public
2.73 km
Pierre Elliott Trudeau French Immersion Public School
Elementary: Public
5.01 km
Arthur Voaden Secondary School
Secondary: Public
4.25 km
Central Elgin Collegiate Institute
Secondary: Public
4.74 km
St Joseph's High School
Secondary: Catholic
6.37 km
Regina Mundi College
Secondary: Catholic
10.05 km
Parkside Collegiate Institute
Secondary: Public
6.76 km
Sir Wilfrid Laurier Secondary School
Secondary: Public
15.69 km










