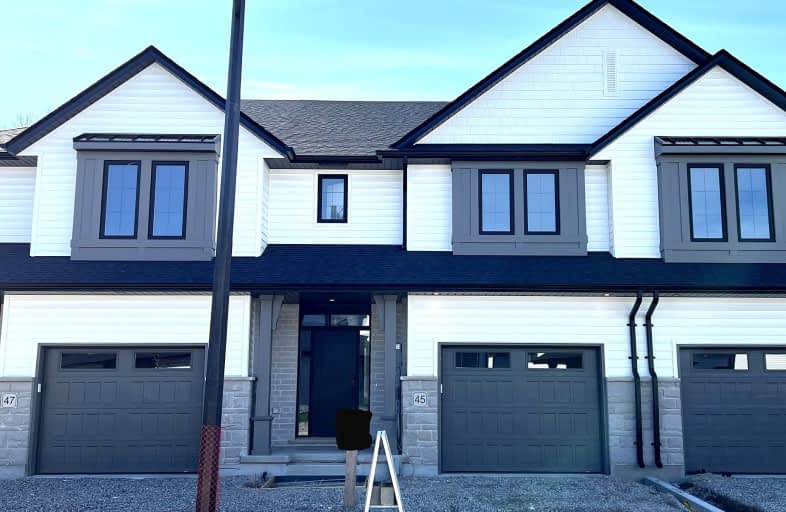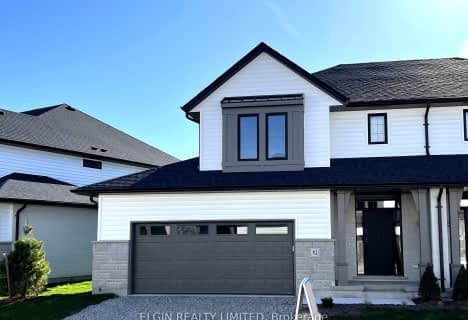
Elgin Court Public School
Elementary: PublicForest Park Public School
Elementary: PublicSt. Anne's Separate School
Elementary: CatholicJohn Wise Public School
Elementary: PublicSouthwold Public School
Elementary: PublicPierre Elliott Trudeau French Immersion Public School
Elementary: PublicArthur Voaden Secondary School
Secondary: PublicCentral Elgin Collegiate Institute
Secondary: PublicSt Joseph's High School
Secondary: CatholicRegina Mundi College
Secondary: CatholicParkside Collegiate Institute
Secondary: PublicSir Wilfrid Laurier Secondary School
Secondary: Public-
Splash Pad at Pinafore Park
St. Thomas ON 1.58km -
Pinafore Park
115 Elm St, St. Thomas ON 1.66km -
V. A. Barrie Park
68 Sunset Dr, St. Thomas ON 2.44km
-
President's Choice Financial ATM
204 1st Ave, St. Thomas ON N5R 4P5 2.64km -
CIBC
440 Talbot St, St. Thomas ON N5P 1B9 2.96km -
BMO Bank of Montreal
123 Fairview Ave, St Thomas ON N5R 4X7 3.36km







