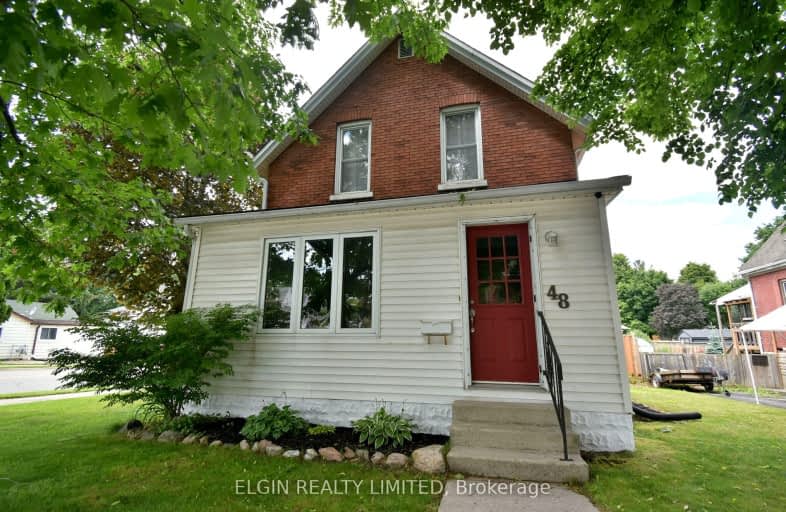Somewhat Walkable
- Some errands can be accomplished on foot.
52
/100
Bikeable
- Some errands can be accomplished on bike.
56
/100

Monsignor Morrison Separate School
Elementary: Catholic
0.82 km
June Rose Callwood Public School
Elementary: Public
0.23 km
Forest Park Public School
Elementary: Public
1.78 km
St. Anne's Separate School
Elementary: Catholic
2.29 km
Lockes Public School
Elementary: Public
0.86 km
Pierre Elliott Trudeau French Immersion Public School
Elementary: Public
1.96 km
Arthur Voaden Secondary School
Secondary: Public
0.80 km
Central Elgin Collegiate Institute
Secondary: Public
1.95 km
St Joseph's High School
Secondary: Catholic
3.80 km
Regina Mundi College
Secondary: Catholic
12.12 km
Parkside Collegiate Institute
Secondary: Public
3.48 km
Sir Wilfrid Laurier Secondary School
Secondary: Public
17.93 km
-
Water Works Park
St. Thomas ON 0.89km -
Rail City Recreation Inc
1 Silver St, St. Thomas ON N5P 4L8 1.97km -
1Password Park
Burwell Rd, St. Thomas ON 2.36km
-
Libro Credit Union
1073 Talbot St (First Ave.), St. Thomas ON N5P 1G4 1.29km -
Scotiabank
472 Talbot St, St Thomas ON N5P 1C2 1.32km -
CIBC
440 Talbot St, St. Thomas ON N5P 1B9 1.37km














