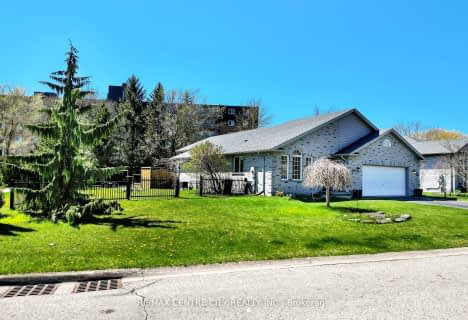
Monsignor Morrison Separate School
Elementary: Catholic
3.04 km
June Rose Callwood Public School
Elementary: Public
3.41 km
Forest Park Public School
Elementary: Public
4.45 km
St. Anne's Separate School
Elementary: Catholic
4.97 km
Lockes Public School
Elementary: Public
2.88 km
Pierre Elliott Trudeau French Immersion Public School
Elementary: Public
5.12 km
Arthur Voaden Secondary School
Secondary: Public
4.38 km
Central Elgin Collegiate Institute
Secondary: Public
4.83 km
St Joseph's High School
Secondary: Catholic
6.44 km
Regina Mundi College
Secondary: Catholic
10.07 km
Parkside Collegiate Institute
Secondary: Public
6.87 km
Sir Wilfrid Laurier Secondary School
Secondary: Public
15.69 km







