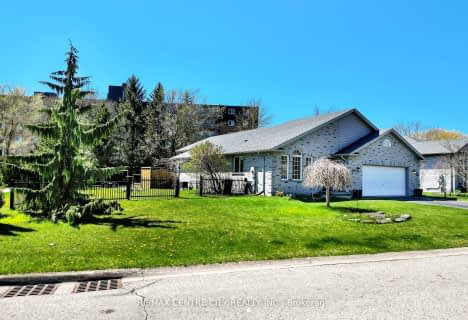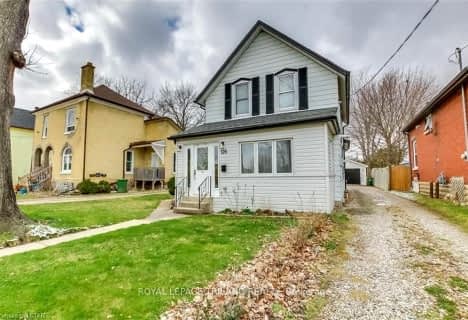
Monsignor Morrison Separate School
Elementary: Catholic
2.47 km
June Rose Callwood Public School
Elementary: Public
2.99 km
Forest Park Public School
Elementary: Public
4.28 km
St. Anne's Separate School
Elementary: Catholic
4.83 km
Lockes Public School
Elementary: Public
2.33 km
Pierre Elliott Trudeau French Immersion Public School
Elementary: Public
4.85 km
Arthur Voaden Secondary School
Secondary: Public
3.93 km
Central Elgin Collegiate Institute
Secondary: Public
4.63 km
St Joseph's High School
Secondary: Catholic
6.35 km
Regina Mundi College
Secondary: Catholic
9.78 km
Parkside Collegiate Institute
Secondary: Public
6.55 km
Sir Wilfrid Laurier Secondary School
Secondary: Public
15.48 km










