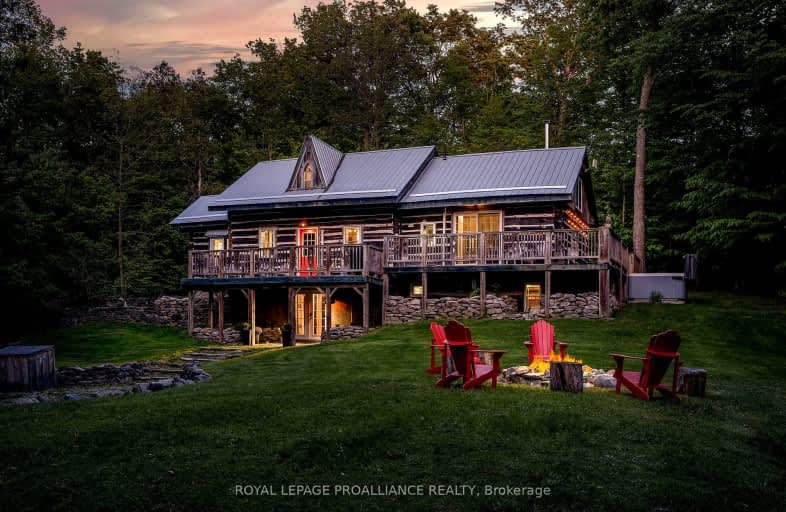Car-Dependent
- Almost all errands require a car.
0
/100
Somewhat Bikeable
- Almost all errands require a car.
19
/100

Sacred Heart Catholic School
Elementary: Catholic
17.68 km
Stockdale Public School
Elementary: Public
15.68 km
Foxboro Public School
Elementary: Public
10.01 km
Frankford Public School
Elementary: Public
14.23 km
Harmony Public School
Elementary: Public
14.16 km
Stirling Public School
Elementary: Public
3.75 km
Sir James Whitney School for the Deaf
Secondary: Provincial
21.08 km
Centre Hastings Secondary School
Secondary: Public
21.03 km
Quinte Secondary School
Secondary: Public
19.19 km
Bayside Secondary School
Secondary: Public
21.95 km
St Theresa Catholic Secondary School
Secondary: Catholic
18.33 km
Centennial Secondary School
Secondary: Public
20.44 km
-
Dog Park
Station St (Loyalist County Hiking and Snowmobile Trail), Stirling ON K0K 3E0 3.26km -
Henry Street Park
Henry St (btw George & Elizabeth), Stirling ON 3.41km -
Island Park
Quinte West ON 12.34km
-
TD Bank Financial Group
44 North St, Stirling ON K0K 3E0 3.21km -
TD Canada Trust ATM
Uni-2500 Blvd de l'Universite, Stirling ON J1K 2R1 3.22km -
BMO Bank of Montreal
7 Front St, Stirling ON K0K 3E0 3.31km


