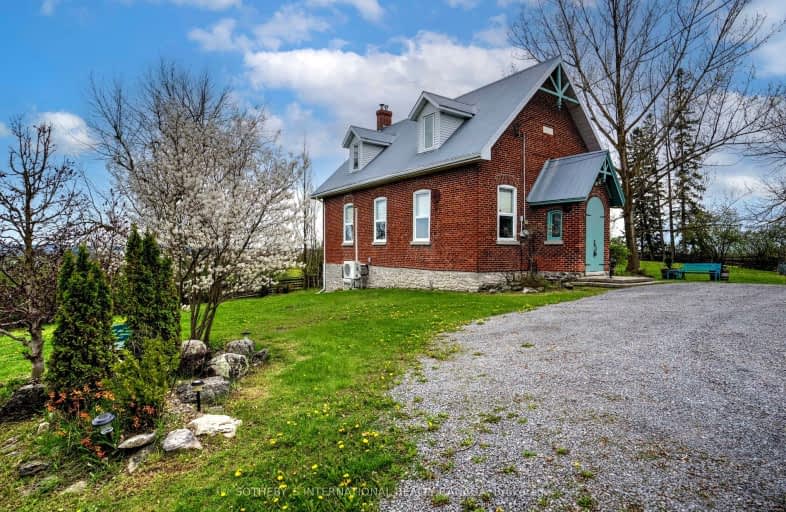
Car-Dependent
- Almost all errands require a car.
Somewhat Bikeable
- Almost all errands require a car.

Sacred Heart Catholic School
Elementary: CatholicStockdale Public School
Elementary: PublicFoxboro Public School
Elementary: PublicFrankford Public School
Elementary: PublicMadoc Public School
Elementary: PublicStirling Public School
Elementary: PublicÉcole secondaire publique Marc-Garneau
Secondary: PublicCentre Hastings Secondary School
Secondary: PublicQuinte Secondary School
Secondary: PublicBayside Secondary School
Secondary: PublicSt Theresa Catholic Secondary School
Secondary: CatholicCentennial Secondary School
Secondary: Public-
Dog Park
Station St (Loyalist County Hiking and Snowmobile Trail), Stirling ON K0K 3E0 3.94km -
Henry Street Park
Henry St (btw George & Elizabeth), Stirling ON 4.47km -
Island Park
Quinte West ON 11.37km
-
TD Canada Trust ATM
Uni-2500 Blvd de l'Universite, Stirling ON J1K 2R1 4.08km -
TD Bank Financial Group
44 North St, Stirling ON K0K 3E0 4.08km -
BMO Bank of Montreal
7 Front St, Stirling ON K0K 3E0 4.27km







