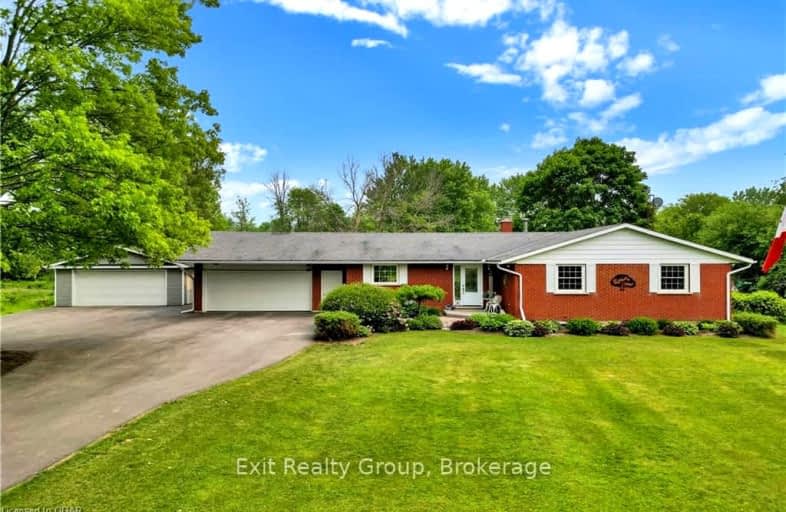Car-Dependent
- Almost all errands require a car.
0
/100
Somewhat Bikeable
- Most errands require a car.
26
/100

Sacred Heart Catholic School
Elementary: Catholic
17.39 km
Stockdale Public School
Elementary: Public
15.47 km
Foxboro Public School
Elementary: Public
9.63 km
Frankford Public School
Elementary: Public
13.97 km
Harmony Public School
Elementary: Public
13.80 km
Stirling Public School
Elementary: Public
3.59 km
Sir James Whitney School for the Deaf
Secondary: Provincial
20.68 km
Centre Hastings Secondary School
Secondary: Public
21.35 km
Quinte Secondary School
Secondary: Public
18.79 km
Bayside Secondary School
Secondary: Public
21.56 km
St Theresa Catholic Secondary School
Secondary: Catholic
17.94 km
Centennial Secondary School
Secondary: Public
20.04 km


