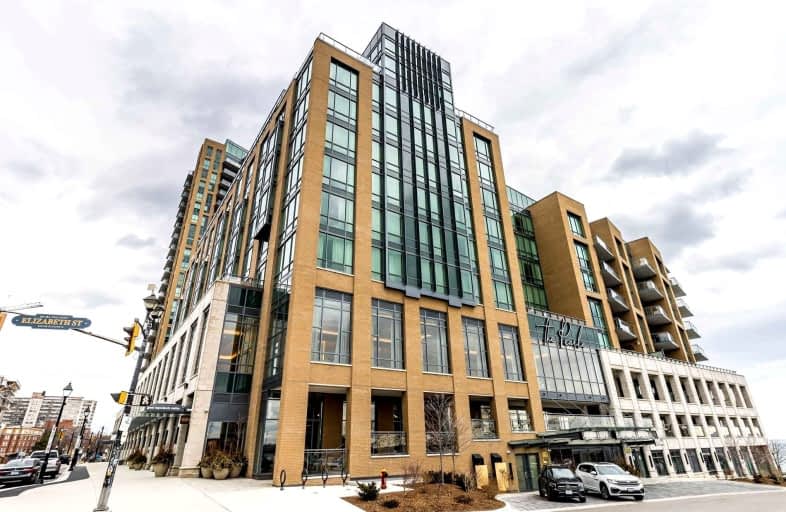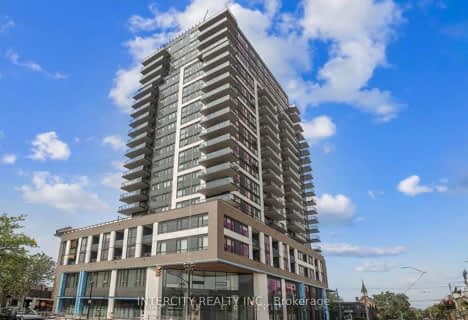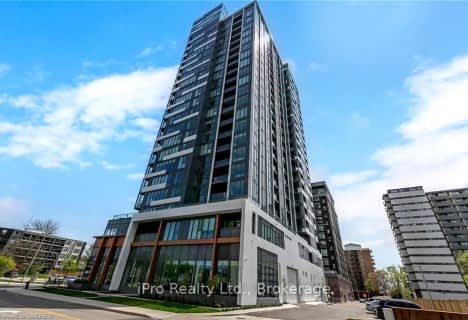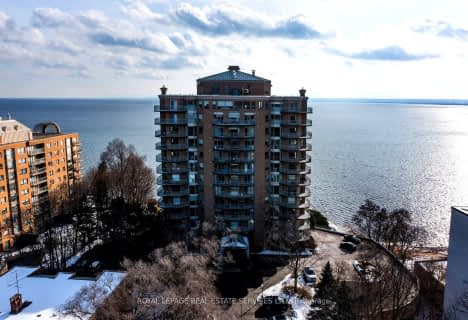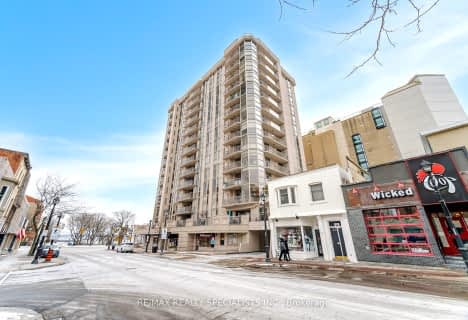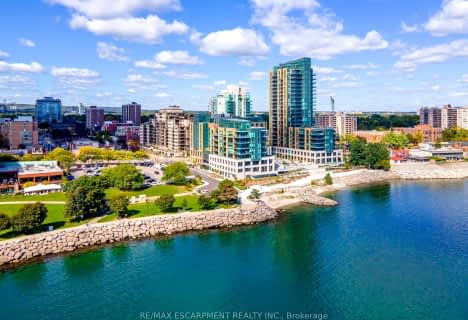Car-Dependent
- Most errands require a car.
Some Transit
- Most errands require a car.
Bikeable
- Some errands can be accomplished on bike.

Lakeshore Public School
Elementary: PublicÉcole élémentaire Renaissance
Elementary: PublicBurlington Central Elementary School
Elementary: PublicSt Johns Separate School
Elementary: CatholicCentral Public School
Elementary: PublicTom Thomson Public School
Elementary: PublicGary Allan High School - SCORE
Secondary: PublicGary Allan High School - Bronte Creek
Secondary: PublicThomas Merton Catholic Secondary School
Secondary: CatholicGary Allan High School - Burlington
Secondary: PublicBurlington Central High School
Secondary: PublicAssumption Roman Catholic Secondary School
Secondary: Catholic-
Spencer Smith Park
1400 Lakeshore Rd (Maple), Burlington ON L7S 1Y2 0.69km -
Spencer's Splash Pad & Park
1340 Lakeshore Rd (Nelson Av), Burlington ON L7S 1Y2 0.65km -
Sioux Lookout Park
3252 Lakeshore Rd E, Burlington ON 2.42km
-
Healthcare and Municipal Employees Credit Union
426 Brant St, Burlington ON L7R 2G2 0.33km -
BMO Bank of Montreal
519 Brant St, Burlington ON L7R 2G6 0.61km -
Localcoin Bitcoin ATM - Ray's Food Mart Convenience
537 Brant St, Burlington ON L7R 2G6 0.68km
For Sale
More about this building
View 1 Elizabeth Street, Burlington- 2 bath
- 2 bed
- 1200 sqft
PH11C-2190 Lakeshore Road, Burlington, Ontario • L7R 4K1 • Brant
- 2 bath
- 2 bed
- 1200 sqft
403-2190 LAKESHORE Road, Burlington, Ontario • L7R 4K1 • Roseland
