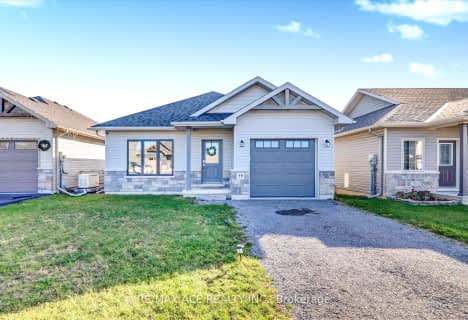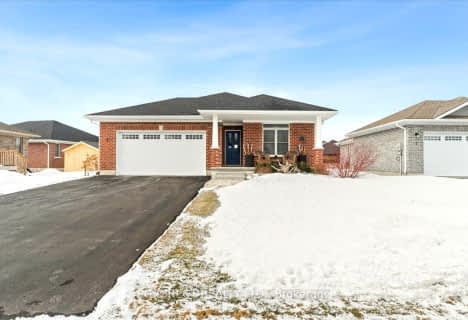Removed on May 15, 2025
Note: Property is not currently for sale or for rent.

-
Type: Detached
-
Style: Bungalow
-
Lot Size: 81.79 x 101 Acres
-
Age: 6-15 years
-
Taxes: $4,176 per year
-
Days on Site: 57 Days
-
Added: Jul 10, 2023 (1 month on market)
-
Updated:
-
Last Checked: 1 month ago
-
MLS®#: X6562584
-
Listed By: Royal lepage proalliance realty, brokerage
Located in the quaint village of Stirling. This all brick double car garage custom bungalow on a corner lot has everything you need! Home features 2/1 bedrooms three bathrooms large master bedroom with walk-in closet and ensuite. Open concept living main floor laundry beautiful custom kitchen, the living room leads out to an oversize backyard deck. Fully finished basement with workshop, lower level family room has a cozy gas fireplace and wet bar. Beautifully landscaped outdoor lighting and sprinkler system. Walking distance to all amenities doctors, pharmacies, grocery, banking and shopping. Minutes to the Heritage Trail and Rawdon Creek. 15 minutes to Trenton or Belleville five minutes to the Trent River. Take a drive over the Oak Hills you won't be disappointment!
Property Details
Facts for 13 Berwick Street, Stirling Rawdon
Status
Days on Market: 57
Last Status: Terminated
Sold Date: May 15, 2025
Closed Date: Nov 30, -0001
Expiry Date: Oct 15, 2022
Unavailable Date: Oct 04, 2022
Input Date: Aug 08, 2022
Prior LSC: Listing with no contract changes
Property
Status: Sale
Property Type: Detached
Style: Bungalow
Age: 6-15
Area: Stirling Rawdon
Availability Date: 30TO59
Assessment Amount: $206,000
Assessment Year: 2022
Inside
Bedrooms: 2
Bedrooms Plus: 1
Bathrooms: 3
Kitchens: 1
Rooms: 9
Air Conditioning: Central Air
Fireplace: No
Washrooms: 3
Building
Basement: Finished
Basement 2: Full
Exterior: Brick
Elevator: N
Retirement: N
Parking
Covered Parking Spaces: 4
Total Parking Spaces: 6
Fees
Tax Year: 2022
Tax Legal Description: LOT 10, PLAN 21M258 SUBJECT TO AN EASEMENT IN GROS
Taxes: $4,176
Land
Cross Street: Carrick Street
Municipality District: Stirling-Rawdon
Fronting On: West
Parcel Number: 403280060
Pool: None
Sewer: Sewers
Lot Depth: 101 Acres
Lot Frontage: 81.79 Acres
Acres: .50-1.99
Zoning: RU
Rooms
Room details for 13 Berwick Street, Stirling Rawdon
| Type | Dimensions | Description |
|---|---|---|
| Foyer Main | 6.10 x 1.40 | |
| Kitchen Main | 2.34 x 2.97 | |
| Living Main | 4.34 x 5.36 | Open Concept |
| Dining Main | 2.67 x 4.32 | |
| Prim Bdrm Main | 3.53 x 4.14 | Ensuite Bath, W/I Closet |
| Br Main | 3.10 x 3.07 | |
| Bathroom Main | 2.26 x 3.48 | |
| Laundry Main | 1.75 x 3.84 | |
| Br Lower | 3.71 x 3.05 | |
| Office Lower | 3.91 x 3.99 | |
| Bathroom Lower | 1.50 x 2.54 |
| XXXXXXXX | XXX XX, XXXX |
XXXX XXX XXXX |
$XXX,XXX |
| XXX XX, XXXX |
XXXXXX XXX XXXX |
$XXX,XXX | |
| XXXXXXXX | XXX XX, XXXX |
XXXXXXX XXX XXXX |
|
| XXX XX, XXXX |
XXXXXX XXX XXXX |
$XXX,XXX | |
| XXXXXXXX | XXX XX, XXXX |
XXXX XXX XXXX |
$XXX,XXX |
| XXX XX, XXXX |
XXXXXX XXX XXXX |
$XXX,XXX | |
| XXXXXXXX | XXX XX, XXXX |
XXXXXXX XXX XXXX |
|
| XXX XX, XXXX |
XXXXXX XXX XXXX |
$XXX,XXX |
| XXXXXXXX XXXX | XXX XX, XXXX | $631,300 XXX XXXX |
| XXXXXXXX XXXXXX | XXX XX, XXXX | $649,900 XXX XXXX |
| XXXXXXXX XXXXXXX | XXX XX, XXXX | XXX XXXX |
| XXXXXXXX XXXXXX | XXX XX, XXXX | $719,900 XXX XXXX |
| XXXXXXXX XXXX | XXX XX, XXXX | $631,300 XXX XXXX |
| XXXXXXXX XXXXXX | XXX XX, XXXX | $649,900 XXX XXXX |
| XXXXXXXX XXXXXXX | XXX XX, XXXX | XXX XXXX |
| XXXXXXXX XXXXXX | XXX XX, XXXX | $719,900 XXX XXXX |

Sacred Heart Catholic School
Elementary: CatholicStockdale Public School
Elementary: PublicFoxboro Public School
Elementary: PublicFrankford Public School
Elementary: PublicHarmony Public School
Elementary: PublicStirling Public School
Elementary: PublicSir James Whitney School for the Deaf
Secondary: ProvincialÉcole secondaire publique Marc-Garneau
Secondary: PublicQuinte Secondary School
Secondary: PublicBayside Secondary School
Secondary: PublicSt Theresa Catholic Secondary School
Secondary: CatholicCentennial Secondary School
Secondary: Public- 2 bath
- 2 bed
39 Barley Trail, Stirling Rawdon, Ontario • K0K 0B1 • Stirling-Rawdon
- 2 bath
- 2 bed
- 1100 sqft
5 Berwick Street, Stirling Rawdon, Ontario • K0K 3E0 • Stirling Ward


