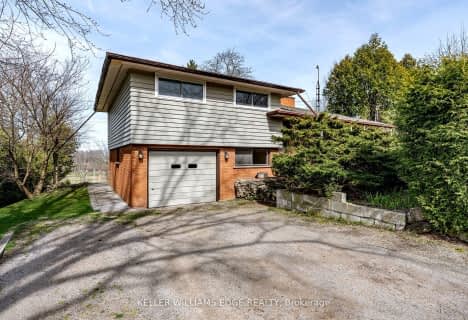Removed on Mar 15, 2016
Note: Property is not currently for sale or for rent.

-
Type: Detached
-
Style: Bungalow
-
Size: 2500 sqft
-
Lot Size: 98.55 x 230.24 Feet
-
Age: 6-15 years
-
Taxes: $9,346 per year
-
Days on Site: 33 Days
-
Added: Feb 11, 2016 (1 month on market)
-
Updated:
-
Last Checked: 3 months ago
-
MLS®#: X3414367
-
Listed By: Re/max real estate centre inc., brokerage
An Open Concept Design, Cathedral Ceiling In Fr With Gas Fireplace & W/O To A 2 Tiered Patio. Ideal For Entertaining With Large Principal Rooms, Hw Floors, Another W/O From Living Room, 10 Ft Ceilings & Crown Mouldings, Plus Plenty Of Natural Light. You'll Love The Designer Gourmet Barzotti Kitchen With Quartz Counters, Island/Breakfast Bar. Master With New Broadloom, W/I Closet, 5 Pc Ensuite. Professionally Painted And Many Upgrades
Extras
Washer And Dryer(15) Stainless Steel Fridge And Stove. Bi Dishwasher(15) All Blinds, Central Vac, Water Softner
Property Details
Facts for 21 Appaloosa Trail, Hamilton
Status
Days on Market: 33
Last Status: Terminated
Sold Date: Jan 01, 0001
Closed Date: Jan 01, 0001
Expiry Date: Jul 31, 2016
Unavailable Date: Mar 15, 2016
Input Date: Feb 11, 2016
Property
Status: Sale
Property Type: Detached
Style: Bungalow
Size (sq ft): 2500
Age: 6-15
Area: Hamilton
Community: Carlisle
Availability Date: 60 Days
Inside
Bedrooms: 3
Bathrooms: 3
Kitchens: 1
Rooms: 7
Den/Family Room: Yes
Air Conditioning: Central Air
Fireplace: Yes
Washrooms: 3
Building
Basement: Full
Basement 2: Unfinished
Heat Type: Forced Air
Heat Source: Gas
Exterior: Brick
Water Supply: Municipal
Special Designation: Unknown
Parking
Driveway: Private
Garage Spaces: 2
Garage Type: Attached
Covered Parking Spaces: 6
Fees
Tax Year: 2015
Tax Legal Description: Lot 20, Plan 62M901, Flamborough
Taxes: $9,346
Highlights
Feature: Golf
Land
Cross Street: Palomino And Carlisl
Municipality District: Hamilton
Fronting On: North
Pool: None
Sewer: Septic
Lot Depth: 230.24 Feet
Lot Frontage: 98.55 Feet
Rooms
Room details for 21 Appaloosa Trail, Hamilton
| Type | Dimensions | Description |
|---|---|---|
| Living Ground | 4.86 x 5.34 | |
| Kitchen Ground | 4.53 x 6.39 | |
| Dining Ground | 3.45 x 4.30 | |
| Family Ground | 4.52 x 5.63 | |
| Master Ground | 4.05 x 5.45 | |
| 2nd Br Ground | 3.34 x 3.81 | |
| 3rd Br Ground | 3.54 x 3.96 | |
| Laundry Ground | - |
| XXXXXXXX | XXX XX, XXXX |
XXXX XXX XXXX |
$X,XXX,XXX |
| XXX XX, XXXX |
XXXXXX XXX XXXX |
$X,XXX,XXX | |
| XXXXXXXX | XXX XX, XXXX |
XXXXXXX XXX XXXX |
|
| XXX XX, XXXX |
XXXXXX XXX XXXX |
$X,XXX,XXX |
| XXXXXXXX XXXX | XXX XX, XXXX | $1,044,000 XXX XXXX |
| XXXXXXXX XXXXXX | XXX XX, XXXX | $1,075,000 XXX XXXX |
| XXXXXXXX XXXXXXX | XXX XX, XXXX | XXX XXXX |
| XXXXXXXX XXXXXX | XXX XX, XXXX | $1,150,000 XXX XXXX |

Millgrove Public School
Elementary: PublicFlamborough Centre School
Elementary: PublicOur Lady of Mount Carmel Catholic Elementary School
Elementary: CatholicKilbride Public School
Elementary: PublicBalaclava Public School
Elementary: PublicGuardian Angels Catholic Elementary School
Elementary: CatholicE C Drury/Trillium Demonstration School
Secondary: ProvincialMilton District High School
Secondary: PublicNotre Dame Roman Catholic Secondary School
Secondary: CatholicDundas Valley Secondary School
Secondary: PublicJean Vanier Catholic Secondary School
Secondary: CatholicWaterdown District High School
Secondary: Public- 2 bath
- 3 bed
- 1100 sqft
1352 Centre Road, Hamilton, Ontario • L0R 1H1 • Rural Flamborough

