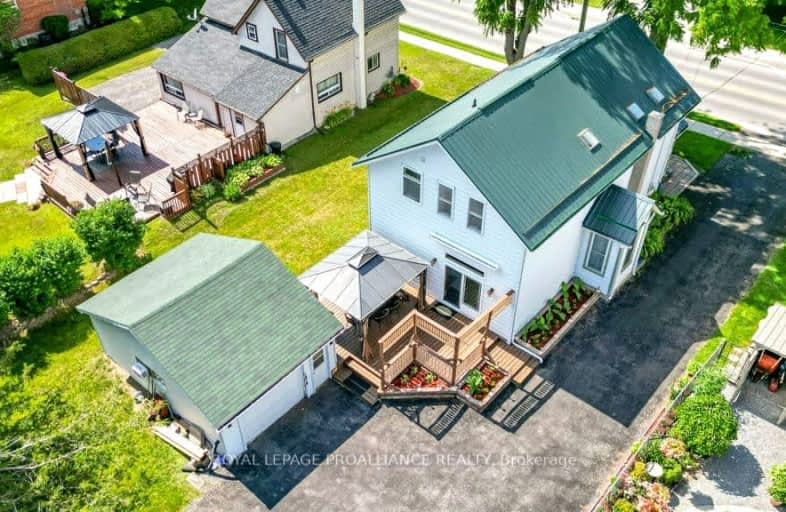Somewhat Walkable
- Some errands can be accomplished on foot.
52
/100
Somewhat Bikeable
- Most errands require a car.
39
/100

Sacred Heart Catholic School
Elementary: Catholic
14.21 km
V P Carswell Public School
Elementary: Public
19.21 km
Stockdale Public School
Elementary: Public
11.94 km
Foxboro Public School
Elementary: Public
10.26 km
Frankford Public School
Elementary: Public
10.63 km
Stirling Public School
Elementary: Public
0.12 km
École secondaire publique Marc-Garneau
Secondary: Public
20.07 km
Quinte Secondary School
Secondary: Public
18.44 km
Trenton High School
Secondary: Public
22.13 km
Bayside Secondary School
Secondary: Public
19.71 km
St Theresa Catholic Secondary School
Secondary: Catholic
17.93 km
Centennial Secondary School
Secondary: Public
19.30 km
-
Dog Park
Station St (Loyalist County Hiking and Snowmobile Trail), Stirling ON K0K 3E0 0.53km -
Henry Street Park
Henry St (btw George & Elizabeth), Stirling ON 0.61km -
Island Park
Quinte West ON 8.77km
-
BMO Bank of Montreal
7 Front St W, Stirling ON K0K 3E0 0.56km -
TD Canada Trust ATM
44 North St, Stirling ON K0K 3E0 0.56km -
TD Bank Financial Group
44 North St, Stirling ON K0K 3E0 0.57km



