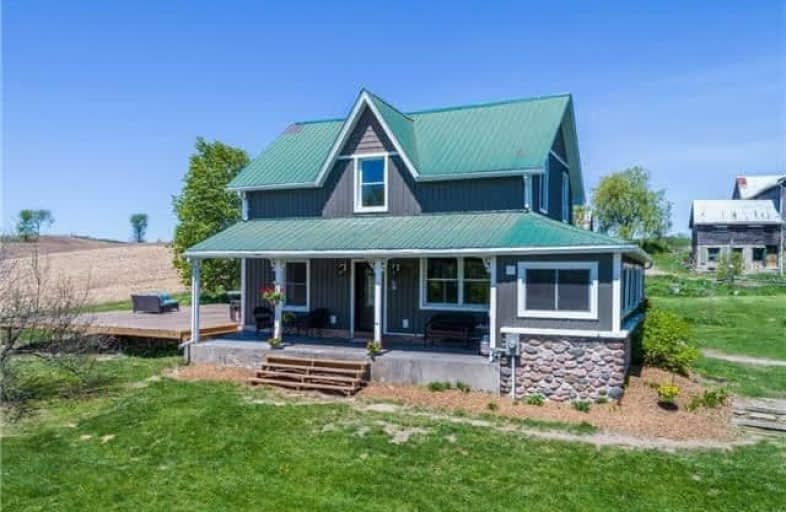Sold on Jun 21, 2018
Note: Property is not currently for sale or for rent.

-
Type: Detached
-
Style: 1 1/2 Storey
-
Lot Size: 305.12 x 513.12 Feet
-
Age: 100+ years
-
Taxes: $3,298 per year
-
Days on Site: 28 Days
-
Added: Sep 07, 2019 (4 weeks on market)
-
Updated:
-
Last Checked: 2 months ago
-
MLS®#: X4138576
-
Listed By: Royal lepage terrequity realty, brokerage
If You Are A Hobbyist, Artist, Gardener, Have A Home Business And Looking For Room To Grow? Don't Miss This Show Showstopper C'1890 1.5 Story Updated Farmhouse W/ 3Bed/2Bath On 2.39Acres And Multi Purpose Workshop/Studio/Barn,& Driveshed. 000'S In Updates: Designer Family-Sized Kitchen For The Discerning Chef. Formal Dining, Family Rm W/Walkout To Yard. Updated Main Floor 5Pc Bath/Laundry, Hardwood/Plank Flring, Beamed Ceilings. Master Has 3Pc Ensuite.
Extras
Endless Possibilities For Fantastic Outbuildings Large Workshop/Studio/Barn, Driveshed. Min To Campbellford, Commutable To Trenton/Brighton. *Click Multimedia/Brochure For Inclusions, More Pics, Aerial View, Floorplan, Prop Features*
Property Details
Facts for 276 Gospel Road, Stirling Rawdon
Status
Days on Market: 28
Last Status: Sold
Sold Date: Jun 21, 2018
Closed Date: Jul 31, 2018
Expiry Date: Sep 24, 2018
Sold Price: $399,000
Unavailable Date: Jun 21, 2018
Input Date: May 24, 2018
Prior LSC: Sold
Property
Status: Sale
Property Type: Detached
Style: 1 1/2 Storey
Age: 100+
Area: Stirling Rawdon
Availability Date: Negotiable
Inside
Bedrooms: 3
Bathrooms: 2
Kitchens: 1
Rooms: 8
Den/Family Room: Yes
Air Conditioning: None
Fireplace: No
Laundry Level: Main
Central Vacuum: N
Washrooms: 2
Utilities
Electricity: Yes
Gas: No
Cable: No
Telephone: Yes
Building
Basement: Unfinished
Heat Type: Radiant
Heat Source: Propane
Exterior: Stone
Exterior: Vinyl Siding
Elevator: N
Water Supply Type: Drilled Well
Water Supply: Well
Special Designation: Unknown
Other Structures: Barn
Other Structures: Drive Shed
Retirement: N
Parking
Driveway: Private
Garage Type: None
Covered Parking Spaces: 10
Total Parking Spaces: 10
Fees
Tax Year: 2018
Tax Legal Description: Ptlt19Con9Rawdonto121R17426Stirling-Rawdon
Taxes: $3,298
Highlights
Feature: Clear View
Feature: Rolling
Feature: School Bus Route
Land
Cross Street: Springbrook/Gospel/W
Municipality District: Stirling-Rawdon
Fronting On: North
Parcel Number: 403420075
Pool: None
Sewer: Septic
Lot Depth: 513.12 Feet
Lot Frontage: 305.12 Feet
Lot Irregularities: 2.39 Acres Irregular
Acres: 2-4.99
Zoning: Residential
Waterfront: None
Additional Media
- Virtual Tour: https://unbranded.youriguide.com/276_gospel_rd_marmora_on
Rooms
Room details for 276 Gospel Road, Stirling Rawdon
| Type | Dimensions | Description |
|---|---|---|
| Living Ground | 5.67 x 9.14 | Beamed, W/O To Patio, Wood Floor |
| Kitchen Ground | 4.02 x 6.97 | Updated, Centre Island, B/I Appliances |
| Dining Ground | 3.18 x 4.94 | Hardwood Floor, Beamed |
| Mudroom Ground | 2.39 x 9.35 | B/I Closet |
| Laundry Ground | 3.61 x 3.68 | 5 Pc Ensuite, Updated |
| Master 2nd | 3.62 x 4.36 | Hardwood Floor, 3 Pc Ensuite, B/I Closet |
| 2nd Br 2nd | 2.93 x 3.45 | Hardwood Floor |
| 3rd Br 2nd | 2.93 x 3.44 | Hardwood Floor, Vinyl Floor |
| Bathroom 2nd | 2.53 x 3.62 | 3 Pc Bath, Updated |
| XXXXXXXX | XXX XX, XXXX |
XXXX XXX XXXX |
$XXX,XXX |
| XXX XX, XXXX |
XXXXXX XXX XXXX |
$XXX,XXX |
| XXXXXXXX XXXX | XXX XX, XXXX | $399,000 XXX XXXX |
| XXXXXXXX XXXXXX | XXX XX, XXXX | $399,000 XXX XXXX |

Earl Prentice Public School
Elementary: PublicMarmora Senior Public School
Elementary: PublicSacred Heart Catholic School
Elementary: CatholicSt. Mary Catholic Elementary School
Elementary: CatholicHillcrest Public School
Elementary: PublicStirling Public School
Elementary: PublicÉcole secondaire publique Marc-Garneau
Secondary: PublicSt Paul Catholic Secondary School
Secondary: CatholicCampbellford District High School
Secondary: PublicCentre Hastings Secondary School
Secondary: PublicTrenton High School
Secondary: PublicBayside Secondary School
Secondary: Public

