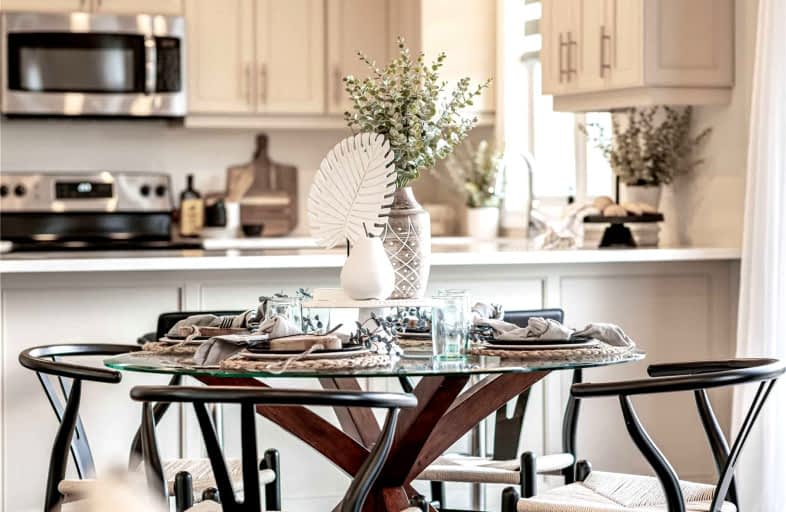Sold on Jan 27, 2023
Note: Property is not currently for sale or for rent.

-
Type: Detached
-
Style: Bungalow
-
Lot Size: 58.53 x 90.72 Feet
-
Age: 0-5 years
-
Taxes: $4,050 per year
-
Days on Site: 83 Days
-
Added: Nov 04, 2022 (2 months on market)
-
Updated:
-
Last Checked: 1 hour ago
-
MLS®#: X5818410
-
Listed By: Revel realty inc., brokerage
Welcome To 8 Carrick Street. The Darling Village Of Stirling Is Where You Will Find This Gorgeous All Brick 2 Bedroom 2- 4 Pc Bath Bungalow With Double Car Garage. The Main Level Features An Open Concept Layout, Offering Pot Lights Throughout, W/O To The Back Deck Off The Dining Room And Cathedral Ceilings In The Living Room. The Custom Kitchen Is Fully Upgraded With Upper Cabinets, Crown Molding, Double Sink, Quartz Counters, And Stainless Steel Appliances. The Lower Level Is Partially Finished With Oversized Windows Allowing Natural Light, And Framed For Future Large Rec Room, Bathroom, And Third Bedroom, Providing The Perfect Backdrop For Potential In Law/ Nanny Suite. All Municipal Services And Natural Gas. Come See What Stirling Has To Offer, This Home Is A Must See. Shows 10+
Extras
All S/S Appliances, Washer, Dryer, Dishwasher. All Elf's, All Blinds. Air Exchanger, On Demand Hot Water Heater, And Warer Softener Owned- No Rentals. Access From Garage Into Laundry/Mud Room. Garage Door Opener And Outdoor Pot Lights.
Property Details
Facts for 8 Carrick Street, Stirling Rawdon
Status
Days on Market: 83
Last Status: Sold
Sold Date: Jan 27, 2023
Closed Date: Apr 05, 2023
Expiry Date: Apr 05, 2023
Sold Price: $610,000
Unavailable Date: Jan 27, 2023
Input Date: Nov 06, 2022
Prior LSC: Listing with no contract changes
Property
Status: Sale
Property Type: Detached
Style: Bungalow
Age: 0-5
Area: Stirling Rawdon
Availability Date: Tbd
Inside
Bedrooms: 2
Bathrooms: 2
Kitchens: 1
Rooms: 11
Den/Family Room: No
Air Conditioning: Central Air
Fireplace: No
Washrooms: 2
Building
Basement: Full
Basement 2: Part Fin
Heat Type: Forced Air
Heat Source: Gas
Exterior: Brick
Water Supply: Municipal
Special Designation: Unknown
Parking
Driveway: Pvt Double
Garage Spaces: 2
Garage Type: Attached
Covered Parking Spaces: 4
Total Parking Spaces: 6
Fees
Tax Year: 2022
Tax Legal Description: Lot 4, Plan 21M297 Township Of Stirling-Rawdon
Taxes: $4,050
Highlights
Feature: Golf
Feature: Level
Feature: School
Land
Cross Street: Hw14/ Rodgers/Aberde
Municipality District: Stirling-Rawdon
Fronting On: East
Parcel Number: 403320426
Pool: None
Sewer: Sewers
Lot Depth: 90.72 Feet
Lot Frontage: 58.53 Feet
Additional Media
- Virtual Tour: https://youtu.be/HYxVoT61EJ4
Rooms
Room details for 8 Carrick Street, Stirling Rawdon
| Type | Dimensions | Description |
|---|---|---|
| Kitchen Main | 2.74 x 3.73 | Pot Lights, Crown Moulding, Quartz Counter |
| Dining Main | 2.36 x 3.73 | Open Concept, W/O To Deck, East View |
| Living Main | 5.51 x 3.71 | Cathedral Ceiling, Pot Lights, O/Looks Backyard |
| Laundry Main | 2.49 x 1.78 | Access To Garage, Laundry Sink, Closet |
| Prim Bdrm Main | 3.71 x 3.51 | W/I Closet, 4 Pc Ensuite |
| 2nd Br Main | 3.05 x 3.51 | Closet |
| Bathroom Main | - | 4 Pc Bath |
| Rec Bsmt | 5.18 x 10.06 | Partly Finished |
| 3rd Br Bsmt | 4.04 x 3.56 | Partly Finished |
| Bathroom Bsmt | - | Partly Finished |
| Utility Bsmt | 4.24 x 6.38 |

| XXXXXXXX | XXX XX, XXXX |
XXXX XXX XXXX |
$XXX,XXX |
| XXX XX, XXXX |
XXXXXX XXX XXXX |
$XXX,XXX | |
| XXXXXXXX | XXX XX, XXXX |
XXXXXXX XXX XXXX |
|
| XXX XX, XXXX |
XXXXXX XXX XXXX |
$XXX,XXX |
| XXXXXXXX XXXX | XXX XX, XXXX | $610,000 XXX XXXX |
| XXXXXXXX XXXXXX | XXX XX, XXXX | $625,000 XXX XXXX |
| XXXXXXXX XXXXXXX | XXX XX, XXXX | XXX XXXX |
| XXXXXXXX XXXXXX | XXX XX, XXXX | $709,000 XXX XXXX |

École élémentaire publique L'Héritage
Elementary: PublicChar-Lan Intermediate School
Elementary: PublicSt Peter's School
Elementary: CatholicHoly Trinity Catholic Elementary School
Elementary: CatholicÉcole élémentaire catholique de l'Ange-Gardien
Elementary: CatholicWilliamstown Public School
Elementary: PublicÉcole secondaire publique L'Héritage
Secondary: PublicCharlottenburgh and Lancaster District High School
Secondary: PublicSt Lawrence Secondary School
Secondary: PublicÉcole secondaire catholique La Citadelle
Secondary: CatholicHoly Trinity Catholic Secondary School
Secondary: CatholicCornwall Collegiate and Vocational School
Secondary: Public
