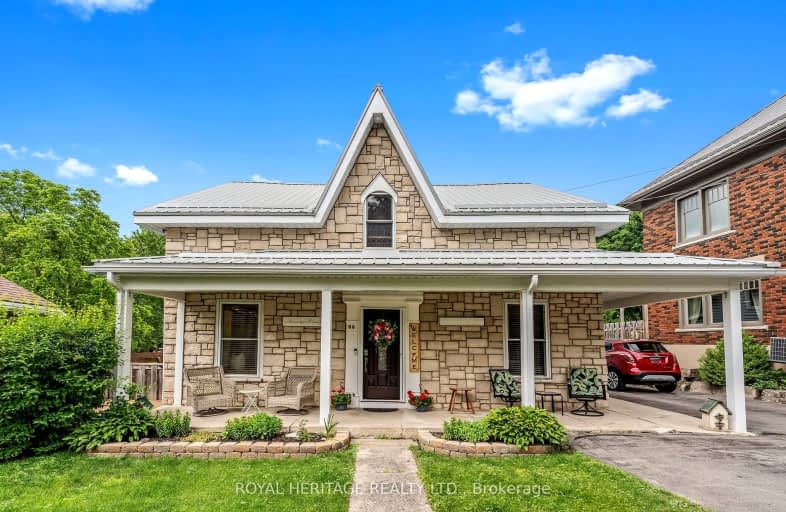Somewhat Walkable
- Some errands can be accomplished on foot.
63
/100
Somewhat Bikeable
- Most errands require a car.
40
/100

Sacred Heart Catholic School
Elementary: Catholic
14.43 km
Stockdale Public School
Elementary: Public
12.22 km
Foxboro Public School
Elementary: Public
10.07 km
Frankford Public School
Elementary: Public
10.87 km
Harmony Public School
Elementary: Public
14.55 km
Stirling Public School
Elementary: Public
0.28 km
École secondaire publique Marc-Garneau
Secondary: Public
20.22 km
Quinte Secondary School
Secondary: Public
18.35 km
Trenton High School
Secondary: Public
22.32 km
Bayside Secondary School
Secondary: Public
19.77 km
St Theresa Catholic Secondary School
Secondary: Catholic
17.81 km
Centennial Secondary School
Secondary: Public
19.25 km
-
Dog Park
Station St (Loyalist County Hiking and Snowmobile Trail), Stirling ON K0K 3E0 0.33km -
Henry Street Park
Henry St (btw George & Elizabeth), Stirling ON 0.36km -
Island Park
Quinte West ON 9.1km
-
BMO Bank of Montreal
7 Front St, Stirling ON K0K 3E0 0.24km -
TD Canada Trust ATM
Uni-2500 Blvd de l'Universite, Stirling ON J1K 2R1 0.26km -
TD Bank Financial Group
44 North St, Stirling ON K0K 3E0 0.26km



