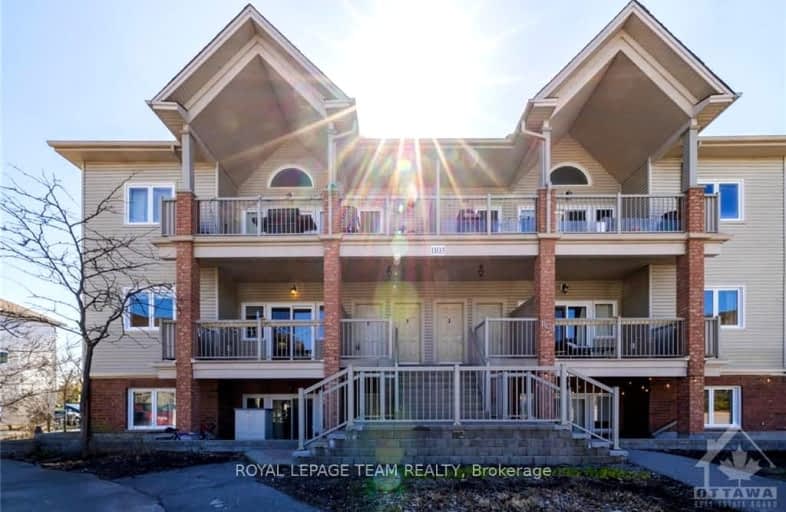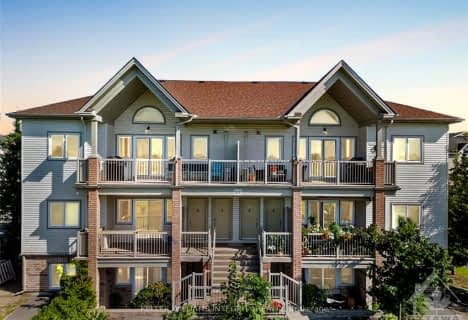
Somewhat Walkable
- Most errands can be accomplished on foot.
Some Transit
- Most errands require a car.
Bikeable
- Some errands can be accomplished on bike.
- — bath
- — bed
1113K STITTSVILLE MAIN Street, Stittsville - Munster - Richmond, Ontario • K2S 0C8
- — bath
- — bed
A-1109 Stittsville Main Street, Stittsville - Munster - Richmond, Ontario • K2S 0C6
- — bath
- — bed
1117C Stittsville Main Street, Stittsville - Munster - Richmond, Ontario • K2S 0C9

Holy Spirit Elementary School
Elementary: CatholicÉcole élémentaire catholique Saint-Jean-Paul II
Elementary: CatholicSt. Stephen Catholic Elementary School
Elementary: CatholicA. Lorne Cassidy Elementary School
Elementary: PublicSacred Heart Intermediate School
Elementary: CatholicStittsville Public School
Elementary: PublicÉcole secondaire catholique Paul-Desmarais
Secondary: CatholicFrederick Banting Secondary Alternate Pr
Secondary: PublicA.Y. Jackson Secondary School
Secondary: PublicAll Saints Catholic High School
Secondary: CatholicHoly Trinity Catholic High School
Secondary: CatholicSacred Heart High School
Secondary: Catholic-
Village Square Park
Ottawa ON 1.82km -
Stittsville Dog Park
Iber 2.2km -
W. J. Bell Memorial Park
3.04km
-
TD Bank Financial Group
1270 Stittsville Main St, Stittsville ON K2S 1B1 0.71km -
TD Bank Financial Group
225 Huntmar Dr, Ottawa ON K2S 1B9 2.33km -
Scotiabank
482 Hazeldean Rd (Castlefrank Road), Kanata ON K2L 1V4 4.05km
- — bath
- — bed
K-1119 STITTSVILLE MAIN Street, Stittsville - Munster - Richmond, Ontario • K2S 0C9 • 8211 - Stittsville (North)
- 2 bath
- 2 bed
A-1105 STITTSVILLE MAIN Street, Stittsville - Munster - Richmond, Ontario • K2S 0C6 • 8211 - Stittsville (North)
- 2 bath
- 2 bed
G-1113 STITTSVILLE MAIN Street, Stittsville - Munster - Richmond, Ontario • K2S 0C8 • 8211 - Stittsville (North)







