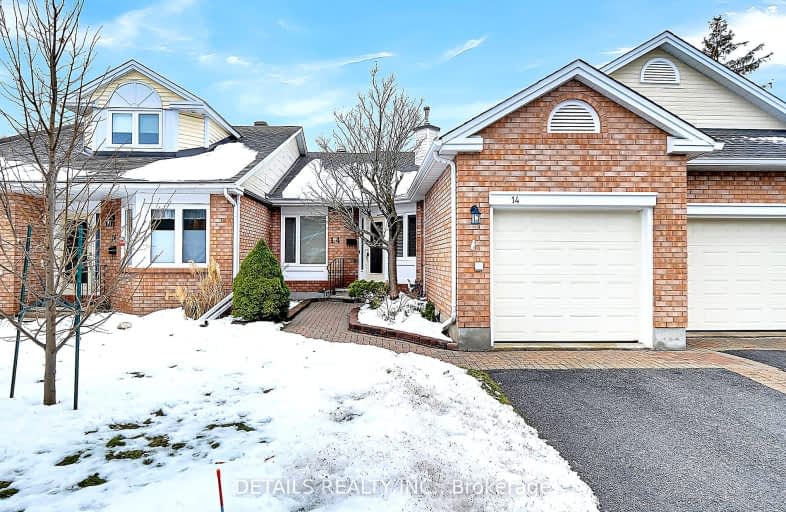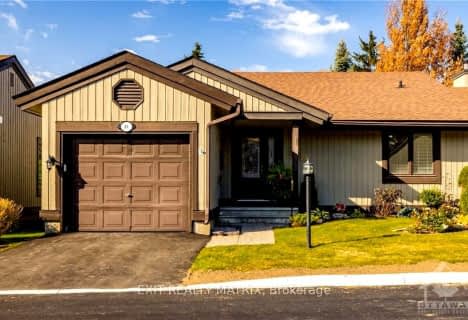Car-Dependent
- Most errands require a car.
Some Transit
- Most errands require a car.
Somewhat Bikeable
- Most errands require a car.
- — bath
- — bed
- — sqft
21 GLEN ABBEY Crescent, Stittsville - Munster - Richmond, Ontario • K2S 1R6

Holy Spirit Elementary School
Elementary: CatholicÉcole élémentaire catholique Saint-Jean-Paul II
Elementary: CatholicSt. Stephen Catholic Elementary School
Elementary: CatholicA. Lorne Cassidy Elementary School
Elementary: PublicSacred Heart Intermediate School
Elementary: CatholicStittsville Public School
Elementary: PublicÉcole secondaire catholique Paul-Desmarais
Secondary: CatholicFrederick Banting Secondary Alternate Pr
Secondary: PublicA.Y. Jackson Secondary School
Secondary: PublicAll Saints Catholic High School
Secondary: CatholicHoly Trinity Catholic High School
Secondary: CatholicSacred Heart High School
Secondary: CatholicFor Sale
- 2 bath
- 2 bed
- 1000 sqft
2 KITTANSETT Court, Stittsville - Munster - Richmond, Ontario • K2S 1B9 • 8202 - Stittsville (Central)
- — bath
- — bed
- — sqft
30 Grand Cedar Court, Stittsville - Munster - Richmond, Ontario • K2S 1C8 • 8202 - Stittsville (Central)








