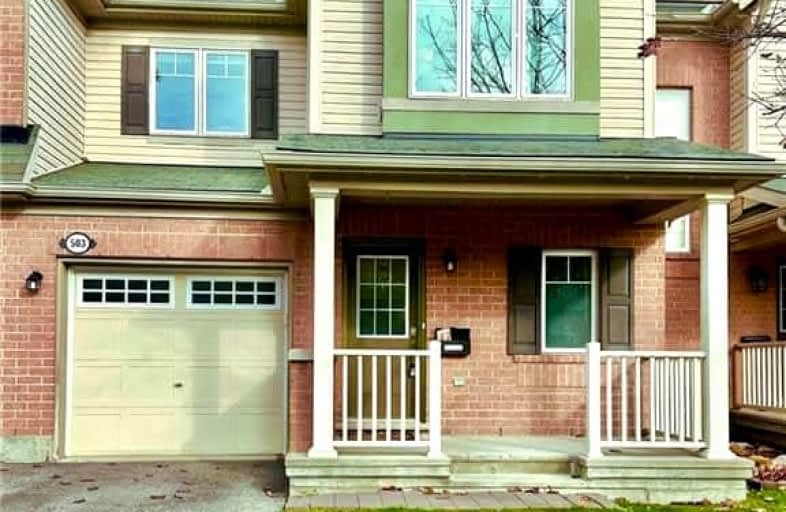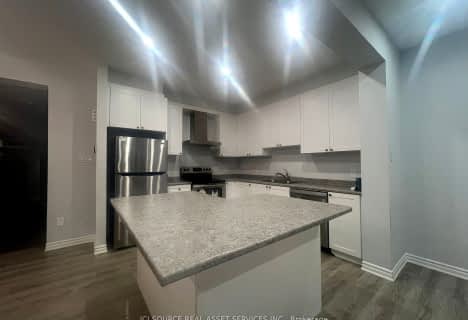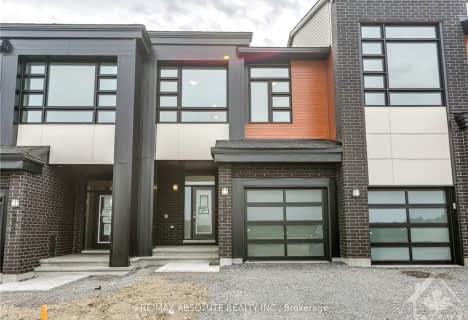Somewhat Walkable
- Some errands can be accomplished on foot.
Some Transit
- Most errands require a car.
Bikeable
- Some errands can be accomplished on bike.

Castlefrank Elementary School
Elementary: PublicÉcole élémentaire catholique Saint-Jean-Paul II
Elementary: CatholicHoly Redeemer Elementary School
Elementary: CatholicHoly Trinity Catholic Intermediate School
Elementary: CatholicSt. Stephen Catholic Elementary School
Elementary: CatholicStittsville Public School
Elementary: PublicÉcole secondaire catholique Paul-Desmarais
Secondary: CatholicFrederick Banting Secondary Alternate Pr
Secondary: PublicA.Y. Jackson Secondary School
Secondary: PublicAll Saints Catholic High School
Secondary: CatholicHoly Trinity Catholic High School
Secondary: CatholicSacred Heart High School
Secondary: Catholic-
Walter Baker Park
100 Walter Baker, Kanata ON K2L 2W4 1.43km -
Gowrie Park
7 GOWRIE Dr, Kanata ON 2km -
Stittsville Dog Park
Iber 2.91km
-
TD Bank Financial Group
5679 Hazeldean Rd (Hazledean Road), Stittsville ON K2S 0P6 0.85km -
Sampford Advisors Inc
308 Palladium Dr, Kanata ON K2V 1A1 1.4km -
Scotiabank
8111 Campeau Dr (Campeau), Ottawa ON K2T 1B7 2.11km
- 4 bath
- 4 bed
- 1500 sqft
1736 Maple Grove Road, Stittsville - Munster - Richmond, Ontario • K2S 0G4 • 8211 - Stittsville (North)
- 3 bath
- 3 bed
- 1500 sqft
735 Derreen Avenue, Stittsville - Munster - Ric, Ontario • K2S 2Y9 • 8211 - Stittsville (North)
- 3 bath
- 3 bed
505 WINTERSET Road, Kanata, Ontario • K2T 0P4 • 9007 - Kanata - Kanata Lakes/Heritage Hills
- 3 bath
- 3 bed
339 CROSSWAY Terrace, Stittsville - Munster - Richmond, Ontario • K2S 2Z3 • 8211 - Stittsville (North)
- 3 bath
- 3 bed
4952 ABBOTT Street East, Kanata, Ontario • K2V 0M6 • 9010 - Kanata - Emerald Meadows/Trailwest
- — bath
- — bed
669 GABRIOLA Way, Kanata, Ontario • K2T 0M3 • 9007 - Kanata - Kanata Lakes/Heritage Hills
- 3 bath
- 3 bed
235 Calvington Avenue, Kanata, Ontario • K2S 1B9 • 9007 - Kanata - Kanata Lakes/Heritage Hills
- 3 bath
- 3 bed
106 Lanceleaf Way, Kanata, Ontario • K2V 0J9 • 9010 - Kanata - Emerald Meadows/Trailwest
- 3 bath
- 3 bed
725 Twist Way, Kanata, Ontario • K2V 0M9 • 9010 - Kanata - Emerald Meadows/Trailwest
- 3 bath
- 3 bed
113 Cranesbill Road, Kanata, Ontario • K2V 0J4 • 9010 - Kanata - Emerald Meadows/Trailwest












