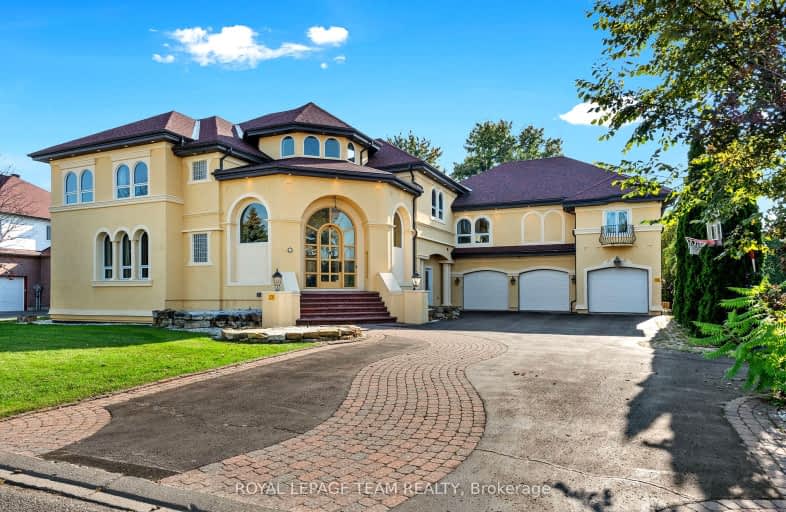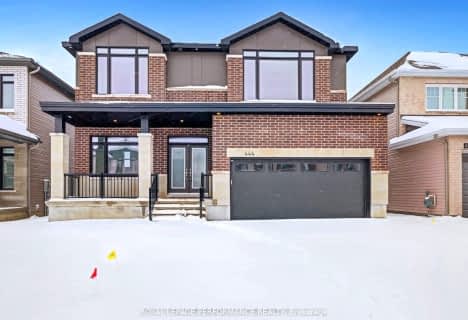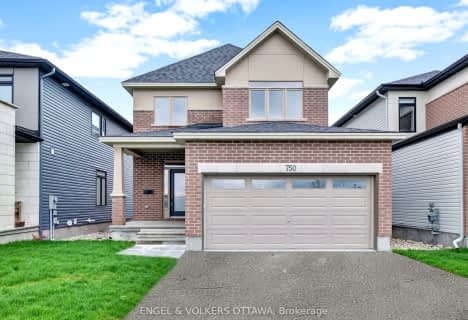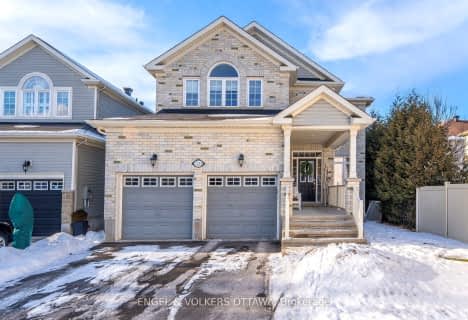Somewhat Walkable
- Some errands can be accomplished on foot.
Some Transit
- Most errands require a car.
Bikeable
- Some errands can be accomplished on bike.
- — bath
- — bed
- — sqft
444 Turmeric Court, Stittsville - Munster - Richmond, Ontario • K2S 2X8
- — bath
- — bed
- — sqft
925 Embankment Street, Stittsville - Munster - Richmond, Ontario • K2S 2P6

Holy Spirit Elementary School
Elementary: CatholicSt. Stephen Catholic Elementary School
Elementary: CatholicA. Lorne Cassidy Elementary School
Elementary: PublicSacred Heart Intermediate School
Elementary: CatholicWestwind Public School
Elementary: PublicGuardian Angels Elementary School
Elementary: CatholicÉcole secondaire catholique Paul-Desmarais
Secondary: CatholicFrederick Banting Secondary Alternate Pr
Secondary: PublicA.Y. Jackson Secondary School
Secondary: PublicAll Saints Catholic High School
Secondary: CatholicHoly Trinity Catholic High School
Secondary: CatholicSacred Heart High School
Secondary: Catholic-
Deer Run Park
ON 0.41km -
Mary Durling Park
33 Brae Cres, Ontario 0.59km -
Village Square Park
Ottawa ON 0.64km
-
TD Bank
Stittsville Main St (Carp Road), Ottawa ON 0.64km -
RBC Royal Bank
1615 Main St, Stittsville ON K2S 1B8 0.66km -
Scotiabank
1271 Main St (at Carp Road), Stittsville ON K2S 2E4 1.62km









