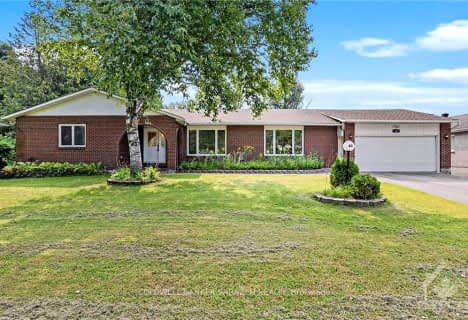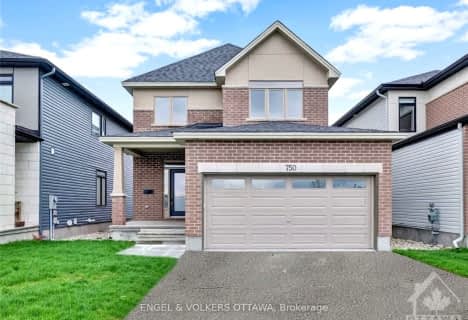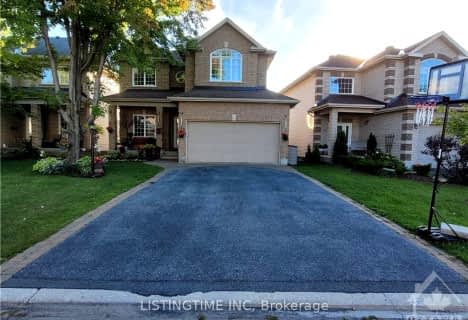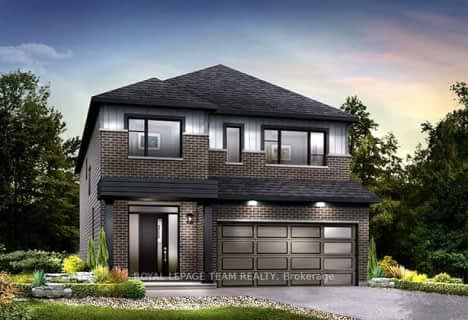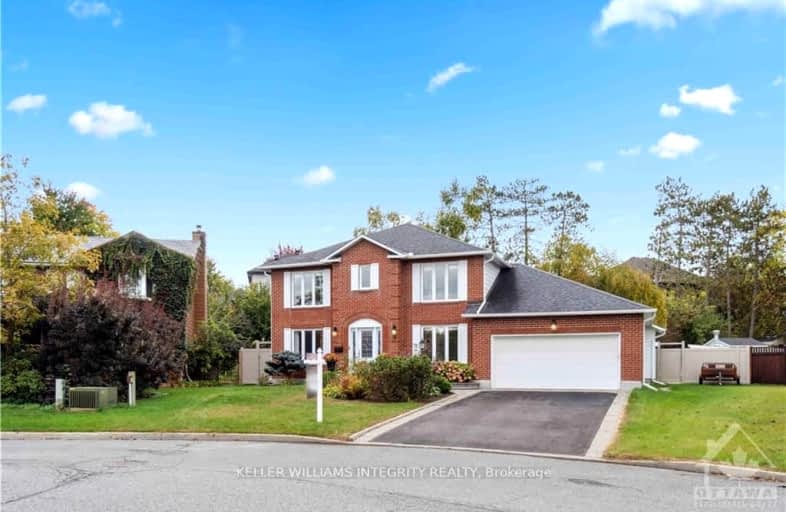

Holy Spirit Elementary School
Elementary: CatholicÉcole élémentaire catholique Saint-Jean-Paul II
Elementary: CatholicSacred Heart Intermediate School
Elementary: CatholicWestwind Public School
Elementary: PublicGuardian Angels Elementary School
Elementary: CatholicStittsville Public School
Elementary: PublicÉcole secondaire catholique Paul-Desmarais
Secondary: CatholicÉcole secondaire publique Maurice-Lapointe
Secondary: PublicFrederick Banting Secondary Alternate Pr
Secondary: PublicA.Y. Jackson Secondary School
Secondary: PublicHoly Trinity Catholic High School
Secondary: CatholicSacred Heart High School
Secondary: Catholic- 4 bath
- 4 bed
105 DAGENHAM Street, Stittsville - Munster - Richmond, Ontario • K2S 1B6 • 8203 - Stittsville (South)
- 3 bath
- 4 bed
40 BEVERLY Street, Stittsville - Munster - Richmond, Ontario • K2S 0S2 • 8202 - Stittsville (Central)
- 3 bath
- 4 bed
404 CAVESSON Street, Kanata, Ontario • K2V 0A8 • 9010 - Kanata - Emerald Meadows/Trailwest
- 3 bath
- 4 bed
750 COPE Drive, Stittsville - Munster - Richmond, Ontario • K2S 1B6 • 8203 - Stittsville (South)
- 4 bath
- 4 bed
442 LANDSWOOD Way, Stittsville - Munster - Richmond, Ontario • K2S 0A4 • 8203 - Stittsville (South)
- 4 bath
- 4 bed
115 SIROCCO Crescent, Stittsville - Munster - Richmond, Ontario • K2S 2E1 • 8211 - Stittsville (North)
- 4 bath
- 5 bed
302 EAGLEHEAD Crescent, Stittsville - Munster - Richmond, Ontario • K2S 2H9 • 8211 - Stittsville (North)
- 3 bath
- 4 bed
116 DANZIG Terrace, Kanata, Ontario • K2V 0C4 • 9010 - Kanata - Emerald Meadows/Trailwest
- 3 bath
- 5 bed
6109 FERNBANK Road, Stittsville - Munster - Richmond, Ontario • K2S 1B6 • 8203 - Stittsville (South)
- 3 bath
- 4 bed
910 RUBICON Place, Kanata, Ontario • K2V 0R1 • 9010 - Kanata - Emerald Meadows/Trailwest
- 3 bath
- 4 bed
5045 Abbott Street East, Kanata, Ontario • K2V 0V2 • 9010 - Kanata - Emerald Meadows/Trailwest
- 3 bath
- 4 bed
5043 Abbott Street East, Kanata, Ontario • K2V 0V2 • 9010 - Kanata - Emerald Meadows/Trailwest



