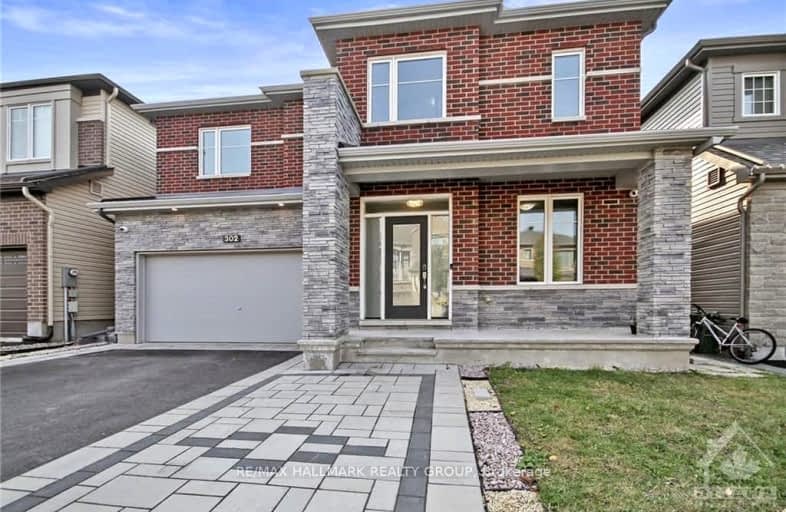
Holy Spirit Elementary School
Elementary: CatholicÉcole élémentaire catholique Saint-Jean-Paul II
Elementary: CatholicSt. Stephen Catholic Elementary School
Elementary: CatholicA. Lorne Cassidy Elementary School
Elementary: PublicSacred Heart Intermediate School
Elementary: CatholicStittsville Public School
Elementary: PublicÉcole secondaire catholique Paul-Desmarais
Secondary: CatholicFrederick Banting Secondary Alternate Pr
Secondary: PublicA.Y. Jackson Secondary School
Secondary: PublicAll Saints Catholic High School
Secondary: CatholicHoly Trinity Catholic High School
Secondary: CatholicSacred Heart High School
Secondary: Catholic-
Village Square Park
Ottawa ON 2.11km -
Stittsville Dog Park
Iber 2.84km -
Coyote Run Park
367 W Ridge Dr (Mazari Cres), Stittsville ON 3.22km
-
TD Bank Financial Group
1270 Stittsville Main St, Stittsville ON K2S 1B1 0.89km -
TD Bank Financial Group
225 Huntmar Dr, Ottawa ON K2S 1B9 2.59km -
Scotiabank
8111 Campeau Dr (Campeau), Ottawa ON K2T 1B7 4.41km
- 3 bath
- 5 bed
6109 FERNBANK Road, Stittsville - Munster - Richmond, Ontario • K2S 1B6 • 8203 - Stittsville (South)




