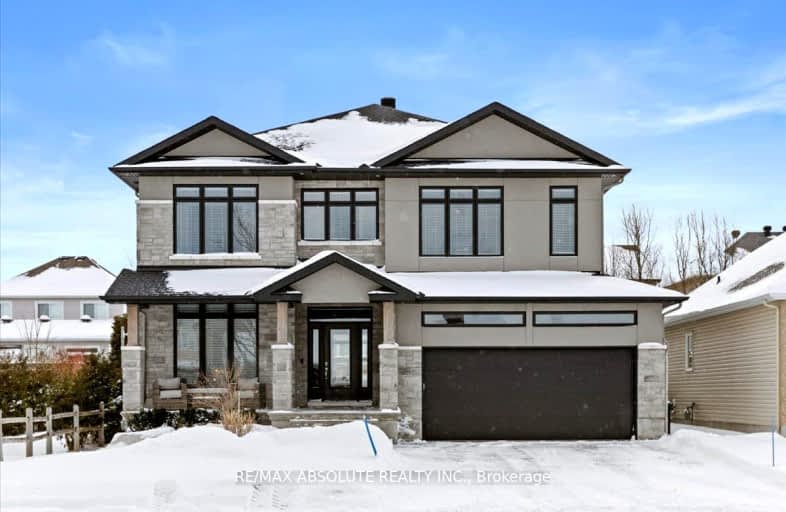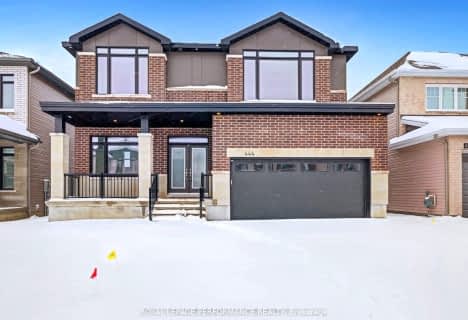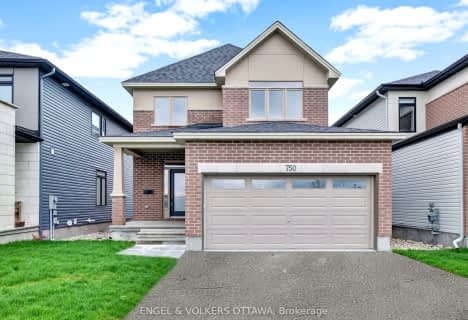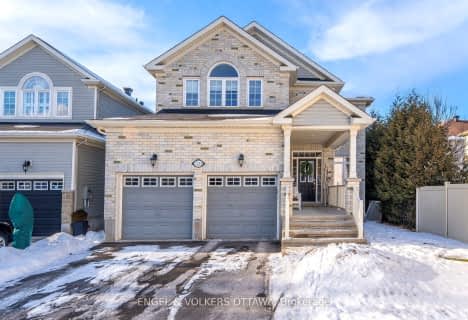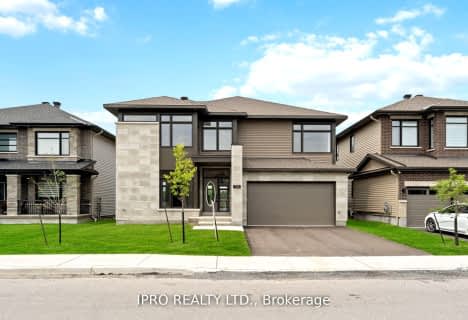Car-Dependent
- Most errands require a car.
Some Transit
- Most errands require a car.
Bikeable
- Some errands can be accomplished on bike.
- — bath
- — bed
- — sqft
444 Turmeric Court, Stittsville - Munster - Richmond, Ontario • K2S 2X8
- — bath
- — bed
- — sqft
925 Embankment Street, Stittsville - Munster - Richmond, Ontario • K2S 2P6

Holy Spirit Elementary School
Elementary: CatholicGoulbourn Middle School
Elementary: PublicA. Lorne Cassidy Elementary School
Elementary: PublicSacred Heart Intermediate School
Elementary: CatholicWestwind Public School
Elementary: PublicGuardian Angels Elementary School
Elementary: CatholicÉcole secondaire catholique Paul-Desmarais
Secondary: CatholicÉcole secondaire publique Maurice-Lapointe
Secondary: PublicFrederick Banting Secondary Alternate Pr
Secondary: PublicA.Y. Jackson Secondary School
Secondary: PublicHoly Trinity Catholic High School
Secondary: CatholicSacred Heart High School
Secondary: Catholic-
Coyote Run Park
367 W Ridge Dr (Mazari Cres), Stittsville ON 0.33km -
W. J. Bell Memorial Park
1.03km -
Village Square Park
Ottawa ON 1.36km
-
TD Bank Financial Group
1270 Stittsville Main St, Stittsville ON K2S 1B1 2.32km -
TD Bank Financial Group
225 Huntmar Dr, Ottawa ON K2S 1B9 5.32km -
President's Choice Financial Pavilion and ATM
760 Eagleson Rd, Ottawa ON K2M 0A7 6.1km
- 3 bath
- 4 bed
- 3500 sqft
28 MANCHESTER Street, Stittsville - Munster - Richmond, Ontario • K2S 0R9 • 8202 - Stittsville (Central)
- 5 bath
- 5 bed
- 5000 sqft
156 Finsbury Avenue, Stittsville - Munster - Richmond, Ontario • K2S 1B6 • 8209 - Goulbourn Twp From Franktown Rd/South
