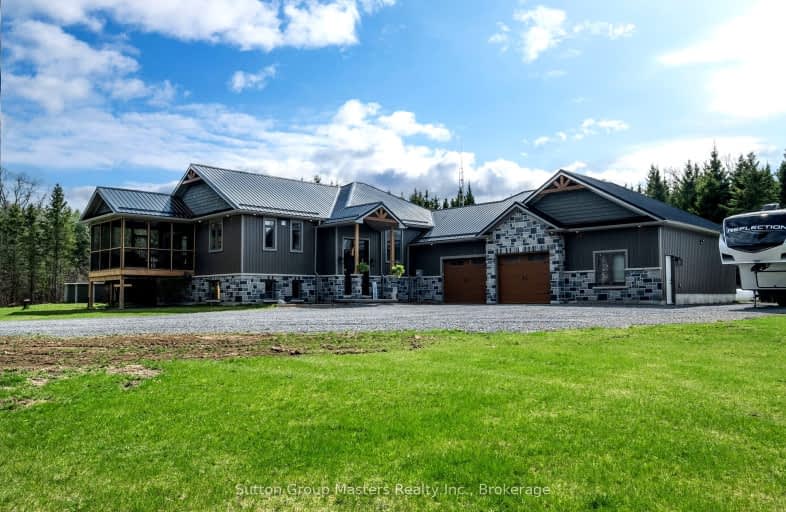Car-Dependent
- Almost all errands require a car.
Somewhat Bikeable
- Most errands require a car.

St Patrick Catholic School
Elementary: CatholicEnterprise Public School
Elementary: PublicCentreville Public School
Elementary: PublicNewburgh Public School
Elementary: PublicTamworth Elementary School
Elementary: PublicSelby Public School
Elementary: PublicGateway Community Education Centre
Secondary: PublicErnestown Secondary School
Secondary: PublicBayridge Secondary School
Secondary: PublicSydenham High School
Secondary: PublicNapanee District Secondary School
Secondary: PublicHoly Cross Catholic Secondary School
Secondary: Catholic-
Township of Stone Mills
4504 County Rd 4, Centreville ON K0K 1N0 6.04km -
Selby School Park
Roblin ON 10.91km -
Richmond Park
RR 6, Napanee ON K7R 3L1 18.04km
-
CIBC
16 Concession St N, Enterprise ON K0K 3G0 7.66km -
HSBC ATM
445 Centre St N, Napanee ON K7R 3S4 17.87km -
Kawartha Credit Union
445 Centre St N, Napanee ON K7R 3S4 17.97km




