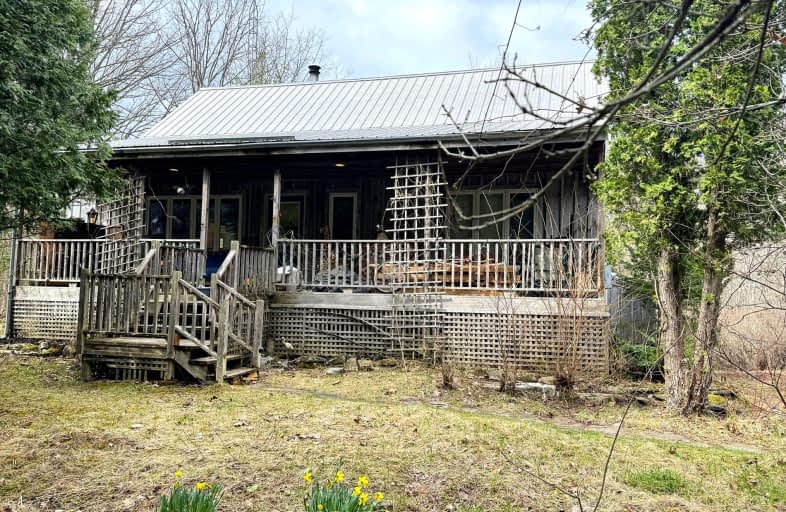
St Patrick Catholic School
Elementary: Catholic
5.32 km
Enterprise Public School
Elementary: Public
10.41 km
Centreville Public School
Elementary: Public
14.38 km
Newburgh Public School
Elementary: Public
22.55 km
Tamworth Elementary School
Elementary: Public
3.01 km
Selby Public School
Elementary: Public
22.52 km
Gateway Community Education Centre
Secondary: Public
28.62 km
North Addington Education Centre
Secondary: Public
37.10 km
Granite Ridge Education Centre Secondary School
Secondary: Public
39.31 km
Ernestown Secondary School
Secondary: Public
33.71 km
Sydenham High School
Secondary: Public
33.84 km
Napanee District Secondary School
Secondary: Public
29.34 km

