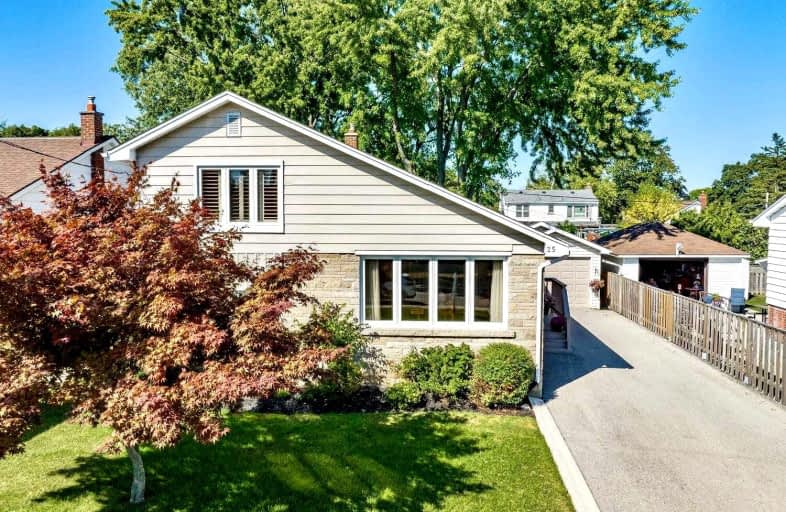
Sir Isaac Brock Junior Public School
Elementary: Public
1.11 km
Glen Echo Junior Public School
Elementary: Public
0.45 km
Glen Brae Middle School
Elementary: Public
0.40 km
Sir Wilfrid Laurier Public School
Elementary: Public
1.02 km
St. Eugene Catholic Elementary School
Elementary: Catholic
1.12 km
Hillcrest Elementary Public School
Elementary: Public
1.50 km
Delta Secondary School
Secondary: Public
2.90 km
Glendale Secondary School
Secondary: Public
0.34 km
Sir Winston Churchill Secondary School
Secondary: Public
1.51 km
Sherwood Secondary School
Secondary: Public
3.17 km
Saltfleet High School
Secondary: Public
4.84 km
Cardinal Newman Catholic Secondary School
Secondary: Catholic
3.17 km














