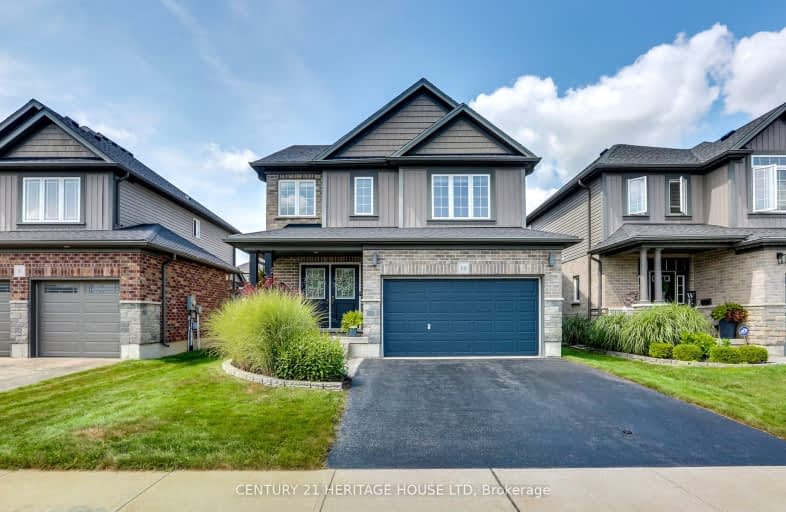
Stratford Northwestern Public School
Elementary: Public
0.50 km
St Aloysius School
Elementary: Catholic
1.10 km
Stratford Central Public School
Elementary: Public
2.02 km
Avon Public School
Elementary: Public
1.67 km
Jeanne Sauvé Catholic School
Elementary: Catholic
2.44 km
Bedford Public School
Elementary: Public
1.71 km
Mitchell District High School
Secondary: Public
18.66 km
St Marys District Collegiate and Vocational Institute
Secondary: Public
18.63 km
Stratford Central Secondary School
Secondary: Public
2.02 km
St Michael Catholic Secondary School
Secondary: Catholic
0.43 km
Stratford Northwestern Secondary School
Secondary: Public
0.50 km
Waterloo-Oxford District Secondary School
Secondary: Public
24.46 km












