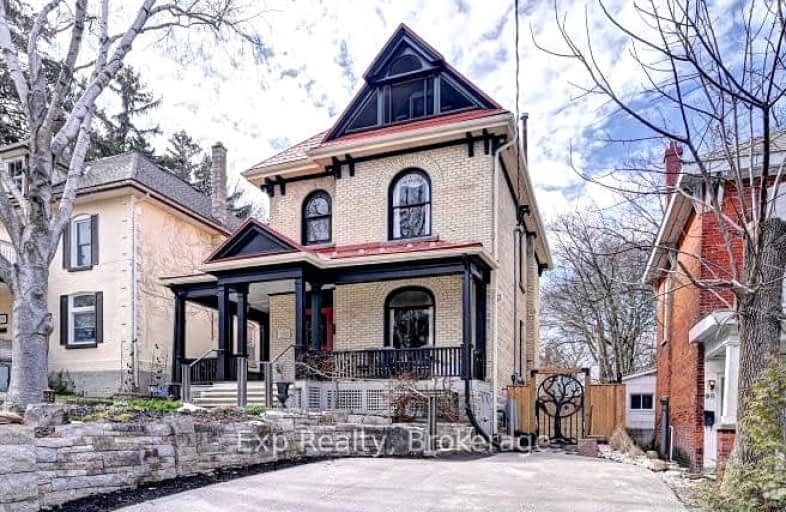Sold on Mar 26, 1996
Note: Property is not currently for sale or for rent.

-
Type: Detached
-
Style: 2-Storey
-
Lot Size: 44 x 104.4
-
Age: No Data
-
Taxes: $2,090 per year
-
Added: Dec 14, 2024 (1 second on market)
-
Updated:
-
Last Checked: 2 months ago
-
MLS®#: X10836482
-
Listed By: Shackleton real estate & auction co.
Property Details
Facts for 100 Church Street, Stratford
Status
Last Status: Sold
Sold Date: Mar 26, 1996
Closed Date: Mar 26, 1996
Expiry Date: Jun 30, 1996
Sold Price: $170,000
Unavailable Date: Mar 26, 1996
Input Date: Jan 02, 1996
Property
Status: Sale
Property Type: Detached
Style: 2-Storey
Area: Stratford
Community: Stratford
Availability Date: T.B.A.
Assessment Amount: $3,596
Inside
Bedrooms: 5
Bathrooms: 2
Fireplace: No
Washrooms: 2
Building
Basement: Unfinished
Heat Type: Water
Exterior: Brick
UFFI: No
Water Supply: Municipal
Special Designation: Unknown
Parking
Driveway: Other
Garage Type: None
Fees
Tax Legal Description: PLAN 20, NPTLT 341
Taxes: $2,090
Land
Municipality District: Stratford
Pool: None
Sewer: Sewers
Lot Depth: 104.4
Lot Frontage: 44
Zoning: R3
Rooms
Room details for 100 Church Street, Stratford
| Type | Dimensions | Description |
|---|---|---|
| Living | 4.57 x 3.75 | |
| Living | 2.74 x 3.75 | |
| Dining | 4.57 x 3.73 | |
| Kitchen | 5.48 x 3.96 | |
| Bathroom | - | |
| Br | 5.48 x 3.96 | |
| Br | 3.65 x 4.26 | |
| Br | 3.04 x 4.26 | |
| Br | 4.26 x 4.87 | |
| Br | 4.57 x 3.96 | |
| Bathroom | - |
| XXXXXXXX | XXX XX, XXXX |
XXXX XXX XXXX |
$XXX,XXX |
| XXX XX, XXXX |
XXXXXX XXX XXXX |
$XXX,XXX | |
| XXXXXXXX | XXX XX, XXXX |
XXXXXXXX XXX XXXX |
|
| XXX XX, XXXX |
XXXXXX XXX XXXX |
$XXX,XXX | |
| XXXXXXXX | XXX XX, XXXX |
XXXXXXXX XXX XXXX |
|
| XXX XX, XXXX |
XXXXXX XXX XXXX |
$XXX,XXX | |
| XXXXXXXX | XXX XX, XXXX |
XXXXXXX XXX XXXX |
|
| XXX XX, XXXX |
XXXXXX XXX XXXX |
$X,XXX,XXX | |
| XXXXXXXX | XXX XX, XXXX |
XXXXXXX XXX XXXX |
|
| XXX XX, XXXX |
XXXXXX XXX XXXX |
$X,XXX,XXX | |
| XXXXXXXX | XXX XX, XXXX |
XXXXXXX XXX XXXX |
|
| XXX XX, XXXX |
XXXXXX XXX XXXX |
$X,XXX,XXX |
| XXXXXXXX XXXX | XXX XX, XXXX | $170,000 XXX XXXX |
| XXXXXXXX XXXXXX | XXX XX, XXXX | $174,900 XXX XXXX |
| XXXXXXXX XXXXXXXX | XXX XX, XXXX | XXX XXXX |
| XXXXXXXX XXXXXX | XXX XX, XXXX | $179,900 XXX XXXX |
| XXXXXXXX XXXXXXXX | XXX XX, XXXX | XXX XXXX |
| XXXXXXXX XXXXXX | XXX XX, XXXX | $179,900 XXX XXXX |
| XXXXXXXX XXXXXXX | XXX XX, XXXX | XXX XXXX |
| XXXXXXXX XXXXXX | XXX XX, XXXX | $1,199,900 XXX XXXX |
| XXXXXXXX XXXXXXX | XXX XX, XXXX | XXX XXXX |
| XXXXXXXX XXXXXX | XXX XX, XXXX | $1,049,900 XXX XXXX |
| XXXXXXXX XXXXXXX | XXX XX, XXXX | XXX XXXX |
| XXXXXXXX XXXXXX | XXX XX, XXXX | $1,250,000 XXX XXXX |

Romeo Public School
Elementary: PublicShakespeare Public School
Elementary: PublicHamlet Public School
Elementary: PublicSt Aloysius School
Elementary: CatholicStratford Central Public School
Elementary: PublicJeanne Sauvé Catholic School
Elementary: CatholicMitchell District High School
Secondary: PublicSt Marys District Collegiate and Vocational Institute
Secondary: PublicStratford Central Secondary School
Secondary: PublicSt Michael Catholic Secondary School
Secondary: CatholicStratford Northwestern Secondary School
Secondary: PublicWaterloo-Oxford District Secondary School
Secondary: Public