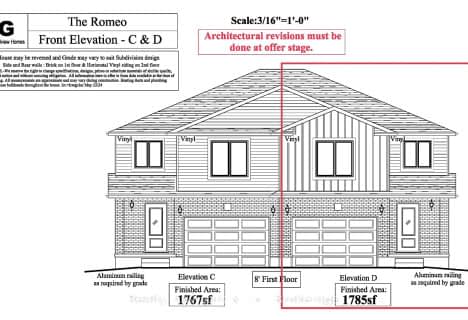
Romeo Public School
Elementary: Public
1.17 km
Stratford Northwestern Public School
Elementary: Public
0.93 km
St Aloysius School
Elementary: Catholic
0.52 km
Stratford Central Public School
Elementary: Public
0.79 km
Avon Public School
Elementary: Public
1.07 km
Jeanne Sauvé Catholic School
Elementary: Catholic
1.16 km
Mitchell District High School
Secondary: Public
19.70 km
St Marys District Collegiate and Vocational Institute
Secondary: Public
18.02 km
Stratford Central Secondary School
Secondary: Public
0.79 km
St Michael Catholic Secondary School
Secondary: Catholic
1.19 km
Stratford Northwestern Secondary School
Secondary: Public
0.93 km
Waterloo-Oxford District Secondary School
Secondary: Public
24.08 km





