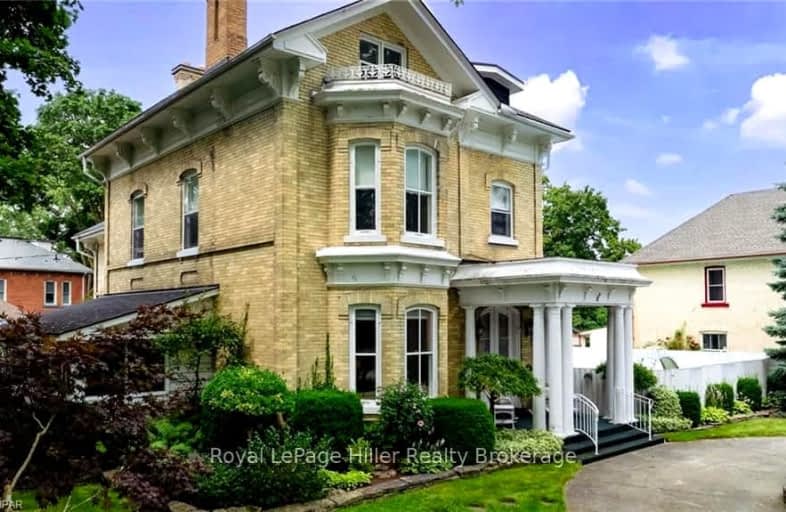Walker's Paradise
- Daily errands do not require a car.
Biker's Paradise
- Daily errands do not require a car.

Romeo Public School
Elementary: PublicShakespeare Public School
Elementary: PublicStratford Central Public School
Elementary: PublicJeanne Sauvé Catholic School
Elementary: CatholicAnne Hathaway Public School
Elementary: PublicBedford Public School
Elementary: PublicMitchell District High School
Secondary: PublicSt Marys District Collegiate and Vocational Institute
Secondary: PublicStratford Central Secondary School
Secondary: PublicSt Michael Catholic Secondary School
Secondary: CatholicStratford Northwestern Secondary School
Secondary: PublicWaterloo-Oxford District Secondary School
Secondary: Public-
Elizabeth
159 Ontario Street, Stratford, ON N5A 3H1 0.28km -
Revival House
70 Brunswick Street, Stratford, ON N5A 3M1 0.33km -
Mercer Hall
104-108 Ontario Street, Stratford, ON N5A 3H2 0.35km
-
Balzac's Coffee Roasters
149 Ontario St, Stratford, ON N5A 3H1 0.29km -
Keystone Alley
34 Brunswick Street, Stratford, ON N5A 3L8 0.41km -
Coffee Culture
69 Downie Street, Stratford, ON N5A 1W9 0.45km
-
YMCA of Stratford- Perth
204 Downie Street, Stratford, ON N5A 1X4 0.65km -
Genuine Fitness
804 Ontario Street, Stratford, ON N5A 3K1 1.82km -
GoodLife Fitness
580 Bruin Blvd, Woodstock, ON N4V 1E5 34.85km
-
Stratford Pharmasave
1067 Ontario Street, Stratford, ON N5A 6W6 2.58km -
Jackson's Guardian Pharmacy
32 Wellington St. S., St Marys, ON N4X 1B2 18.42km -
Cook's Pharmacy
1201-C Queen's Bush, Wellesley, ON N0B 2T0 20.75km
-
New Orleans Pizza
231 Ontario Street, Stratford, ON N5A 3H3 0.15km -
Villa Shawarma
186B Ontario Street, Stratford, ON N5A 3H4 0.17km -
Tuque Shawarma
186B Ontario Street, Stratford, ON N5A 3H4 0.17km
-
The Green Room
40 Ontario St, Stratford, ON N5A 3G8 0.52km -
Canadian Tire
1093 Ontario Street, Stratford, ON N5A 6W6 2.74km -
Stratford Home Furniture
2954 Ontario 8, Stratford, ON N5A 6T3 3.62km
-
The Little Green Grocery
129 Downie Street, Stratford, ON N5A 1X2 0.52km -
M&M Food Market
852 Ontario Street, Unit B1, Stratford, ON N5A 3K1 1.93km -
Zehrs
865 Ontario Street, Stratford, ON N5A 7Y2 2.01km
-
LCBO
450 Columbia Street W, Waterloo, ON N2T 2W1 34.66km -
The Beer Store
875 Highland Road W, Kitchener, ON N2N 2Y2 37.02km -
LCBO
115 King Street S, Waterloo, ON N2L 5A3 38.09km
-
Ukrani Gas and Variety
501 Ontario Street, Stratford, ON N5A 3J4 0.89km -
Goco Gas Bar
662 Ontario Street, Stratford, ON N5A 3J7 1.4km -
The Mufflerman
746 Ontario Street, Stratford, ON N5A 3J8 1.62km
-
Stratford Cinemas
551 Huron Street, Stratford, ON N5A 5T8 2.26km -
Gallery Cinemas
15 Perry Street, Woodstock, ON N4S 3C1 32.3km -
The Bunker Performance Lounge & Cafe
104 Wellington St, Stratford, ON N5A 2L5 0.69km
-
Woodstock Public Library
445 Hunter Street, Woodstock, ON N4S 4G7 32.07km -
William G. Davis Centre for Computer Research
200 University Avenue W, Waterloo, ON N2L 3G1 36.94km -
Waterloo Public Library
500 Parkside Drive, Waterloo, ON N2L 5J4 37.22km
-
St Joseph's Healthcare
50 Charlton Avenue E, Hamilton, ON L8N 4A6 21.95km -
Hospital Medical Clinic
333 Athlone Avenue, Woodstock, ON N4V 0B8 34.7km -
Woodstock Hospital
310 Juliana Drive, Woodstock, ON N4V 0A4 34.71km



