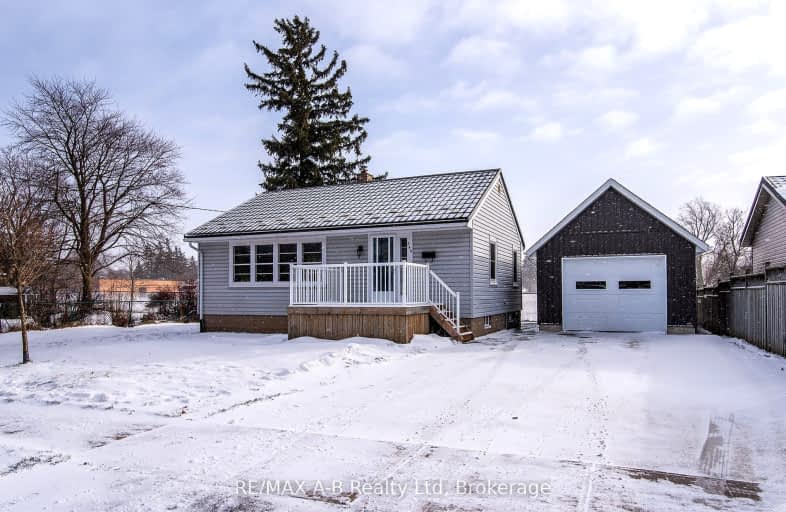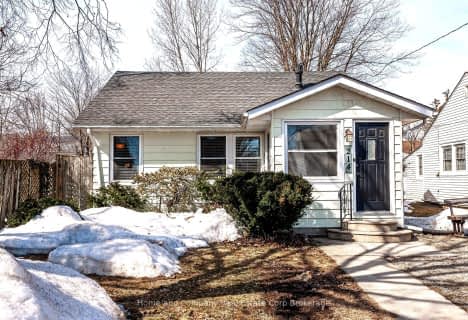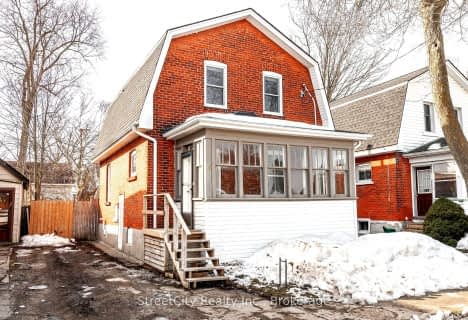Somewhat Walkable
- Some errands can be accomplished on foot.
63
/100
Very Bikeable
- Most errands can be accomplished on bike.
77
/100

St Joseph Separate School
Elementary: Catholic
1.12 km
Shakespeare Public School
Elementary: Public
0.50 km
Hamlet Public School
Elementary: Public
0.86 km
St Ambrose Separate School
Elementary: Catholic
0.16 km
Stratford Central Public School
Elementary: Public
1.44 km
Jeanne Sauvé Catholic School
Elementary: Catholic
1.28 km
Mitchell District High School
Secondary: Public
21.03 km
St Marys District Collegiate and Vocational Institute
Secondary: Public
16.45 km
Stratford Central Secondary School
Secondary: Public
1.44 km
St Michael Catholic Secondary School
Secondary: Catholic
3.22 km
Stratford Northwestern Secondary School
Secondary: Public
3.00 km
Waterloo-Oxford District Secondary School
Secondary: Public
24.40 km
-
Monteith Ave Park
Stratford ON 0.78km -
Stratford Skate park
Stratford ON 1km -
Queen's Park at the Festival Theatre
Queen's Park Dr (Lakeside Dr.), Stratford ON N5A 4M9 1.36km
-
Scotiabank
327 Erie St, Stratford ON N5A 2N1 0.73km -
BMO Bank of Montreal
73 Downie St, Stratford ON N5A 1W8 1.34km -
TD Canada Trust Branch and ATM
41 Downie St, Stratford ON N5A 1W7 1.41km














