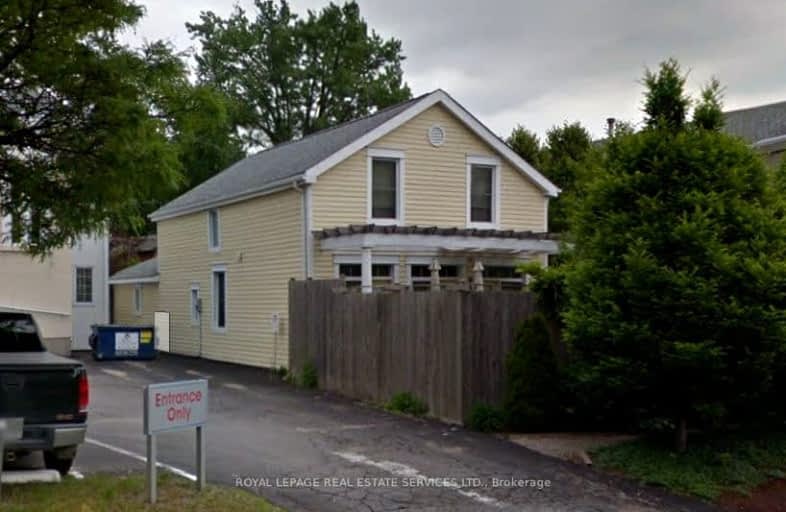
Stratford Northwestern Public School
Elementary: Public
1.17 km
Hamlet Public School
Elementary: Public
1.11 km
St Aloysius School
Elementary: Catholic
0.57 km
Stratford Central Public School
Elementary: Public
0.41 km
Avon Public School
Elementary: Public
0.76 km
Jeanne Sauvé Catholic School
Elementary: Catholic
0.97 km
Mitchell District High School
Secondary: Public
19.73 km
St Marys District Collegiate and Vocational Institute
Secondary: Public
17.56 km
Stratford Central Secondary School
Secondary: Public
0.41 km
St Michael Catholic Secondary School
Secondary: Catholic
1.41 km
Stratford Northwestern Secondary School
Secondary: Public
1.17 km
Waterloo-Oxford District Secondary School
Secondary: Public
24.36 km



