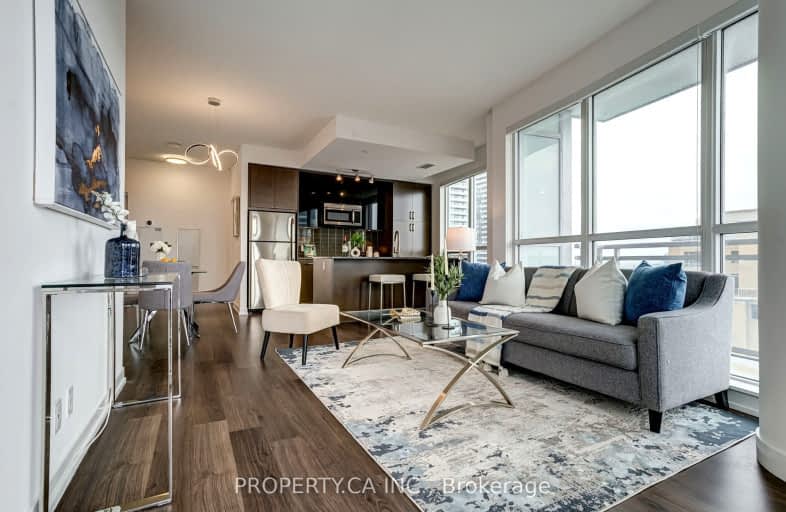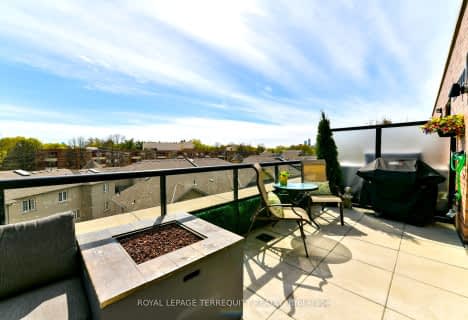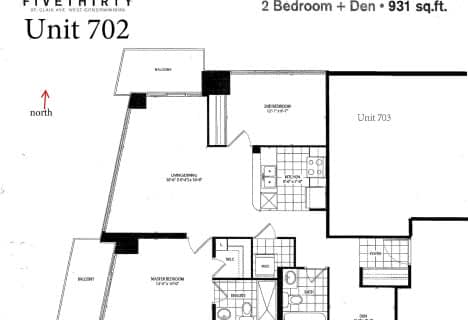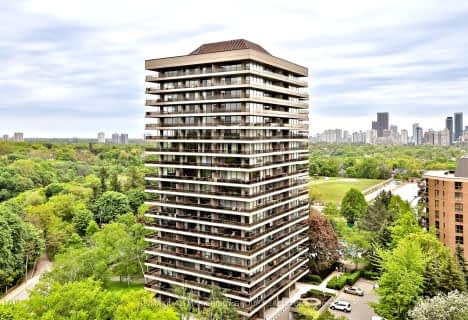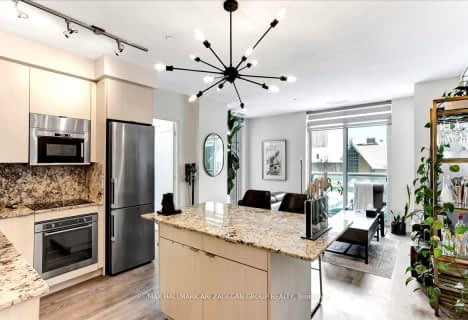Walker's Paradise
- Daily errands do not require a car.
Rider's Paradise
- Daily errands do not require a car.
Bikeable
- Some errands can be accomplished on bike.

Spectrum Alternative Senior School
Elementary: PublicSt Monica Catholic School
Elementary: CatholicHodgson Senior Public School
Elementary: PublicJohn Fisher Junior Public School
Elementary: PublicDavisville Junior Public School
Elementary: PublicEglinton Junior Public School
Elementary: PublicMsgr Fraser College (Midtown Campus)
Secondary: CatholicLeaside High School
Secondary: PublicMarshall McLuhan Catholic Secondary School
Secondary: CatholicNorth Toronto Collegiate Institute
Secondary: PublicLawrence Park Collegiate Institute
Secondary: PublicNorthern Secondary School
Secondary: Public-
Metro
2300 Yonge Street, Toronto 0.44km -
Carload on yonge
2503 Yonge Street, Toronto 0.7km -
Best Season
2563 Yonge Street, Toronto 0.87km
-
LCBO
101 Eglinton Avenue East, Toronto 0.02km -
LCBO
2300 Yonge Street, Toronto 0.48km -
Wine Rack
2447 Yonge Street, Toronto 0.58km
-
Madras curry
101 Eglinton Avenue East, Toronto 0.05km -
Fresh Restaurants
101 Eglinton Avenue East, Toronto 0.09km -
La Carnita
130 Eglinton Avenue East Main Floor, Toronto 0.09km
-
Starbucks
Loblaws, 101 Eglinton Avenue East, Toronto 0.05km -
The Social Blend
130 Eglinton Avenue East, Toronto 0.09km -
Istanbul Café & Espresso Bar
174 Eglinton Avenue East, Toronto 0.13km
-
President's Choice Financial Pavilion and ATM
101 Eglinton Avenue East, Toronto 0.02km -
Osuuspankki
Brownlow Avenue, Toronto 0.23km -
TD Canada Trust Branch and ATM
2263 Yonge Street, Toronto 0.32km
-
Petro-Canada
536 Mount Pleasant Road, Toronto 0.73km -
Circle K
381 Mount Pleasant Road, Toronto 1.11km -
Esso
381 Mount Pleasant Road, Toronto 1.14km
-
Orangetheory Fitness
97 Eglinton Avenue East, Toronto 0.07km -
GoodLife Fitness Toronto Dunfield and Eglinton
110 Eglinton Avenue East, Toronto 0.11km -
Fit Factory Midtown
161 Eglinton Avenue East, Toronto 0.15km
-
Dunfield Park
35 Dunfield Avenue, Toronto 0.21km -
Montgomery Square Park
2384 Yonge Street, Toronto 0.48km -
Parking
2401 Yonge Street, Toronto 0.49km
-
Toronto Public Library Workers Union
20 Eglinton Avenue East, Toronto 0.28km -
Toronto Public Library - Northern District Branch
40 Orchard View Boulevard, Toronto 0.46km -
Toronto Public Library - Mount Pleasant Branch
599 Mount Pleasant Road, Toronto 0.59km
-
Metro Radiology
150 Eglinton Av E, Toronto 0.08km -
Midtown Health & Wellness Clinic
602-110 Eglinton Avenue East, Toronto 0.11km -
Collaborative Therapy & Assessment Group
500-164 Eglinton Avenue East, Toronto 0.11km
-
Apex Compounding Pharmacy
90 Eglinton Avenue East, Toronto 0.15km -
RAZI Pharmacy & Clinic
212 Eglinton Avenue East, Toronto 0.22km -
Shoppers Drug Mart
710 Mount Pleasant Road, Toronto 0.36km
-
Rio Can
81 Roehampton Avenue, Toronto 0.23km -
Atomy Toronto Eglinton Centre
20 Eglinton Avenue East, Toronto 0.28km -
Yonge Eglinton Centre
2300 Yonge Street, Toronto 0.42km
-
Cineplex Cinemas Yonge-Eglinton and VIP
2300 Yonge Street, Toronto 0.37km -
Regent Theatre
551 Mount Pleasant Road, Toronto 0.7km -
Vennersys Cinema Solutions
1920 Yonge Street #200, Toronto 0.96km
-
Fresh Restaurants
101 Eglinton Avenue East, Toronto 0.09km -
Good Fortune Bar
130 Eglinton Avenue East Lower-Level, Toronto 0.12km -
The Harp Tavern - Irish Pub + Restaurant
180 Eglinton Avenue East, Toronto 0.14km
For Sale
For Rent
More about this building
View 98 Lillian Street, Toronto- 2 bath
- 2 bed
- 800 sqft
222-101 Erskine Avenue, Toronto, Ontario • M4P 0C5 • Mount Pleasant West
- 2 bath
- 2 bed
- 800 sqft
707-5 Soudan Avenue, Toronto, Ontario • M4S 0B1 • Mount Pleasant West
- — bath
- — bed
- — sqft
702-530 St Clair Avenue West, Toronto, Ontario • M6C 0A2 • Humewood-Cedarvale
- 2 bath
- 2 bed
- 1000 sqft
601-20 Avoca Avenue, Toronto, Ontario • M4T 2B8 • Rosedale-Moore Park
- 2 bath
- 2 bed
- 700 sqft
2311-8 Eglinton Avenue East, Toronto, Ontario • M4P 0C1 • Mount Pleasant West
- 2 bath
- 2 bed
- 700 sqft
2814-5 Soudan Avenue, Toronto, Ontario • M4S 0B1 • Mount Pleasant West
- 2 bath
- 2 bed
- 900 sqft
310-101 Erskine Avenue, Toronto, Ontario • M4P 1Y5 • Mount Pleasant West
- 2 bath
- 2 bed
- 1200 sqft
316-40 Sylvan Valleyway, Toronto, Ontario • M5M 4M3 • Bedford Park-Nortown
- 2 bath
- 2 bed
- 1000 sqft
1902-43 Eglinton Avenue East, Toronto, Ontario • M4P 1A2 • Mount Pleasant West
