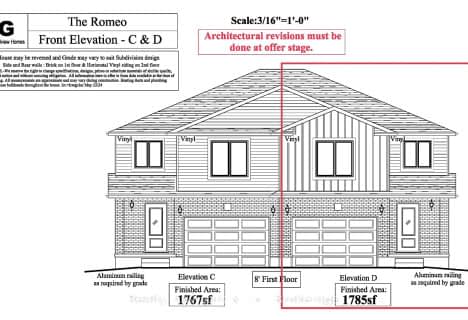
Romeo Public School
Elementary: Public
0.13 km
Shakespeare Public School
Elementary: Public
0.74 km
Hamlet Public School
Elementary: Public
1.04 km
St Ambrose Separate School
Elementary: Catholic
1.23 km
Stratford Central Public School
Elementary: Public
0.67 km
Jeanne Sauvé Catholic School
Elementary: Catholic
0.05 km
Mitchell District High School
Secondary: Public
20.75 km
St Marys District Collegiate and Vocational Institute
Secondary: Public
17.60 km
Stratford Central Secondary School
Secondary: Public
0.67 km
St Michael Catholic Secondary School
Secondary: Catholic
2.38 km
Stratford Northwestern Secondary School
Secondary: Public
2.12 km
Waterloo-Oxford District Secondary School
Secondary: Public
23.71 km





