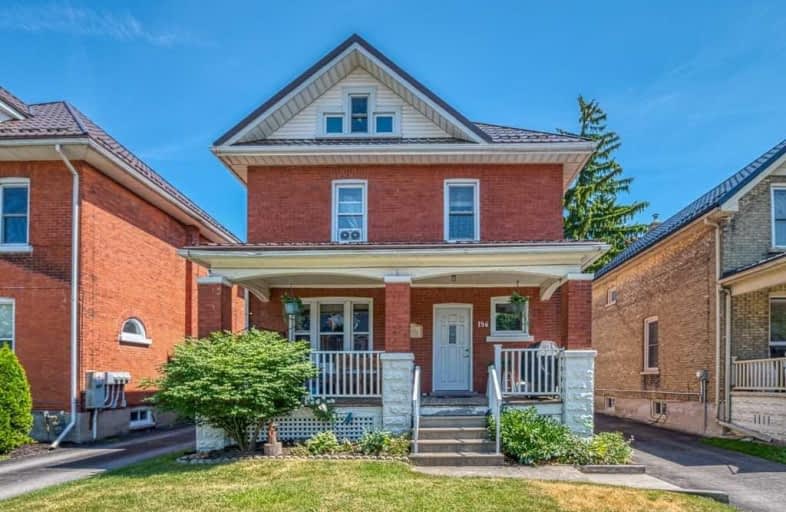
3D Walkthrough

Stratford Northwestern Public School
Elementary: Public
1.05 km
Hamlet Public School
Elementary: Public
1.18 km
St Aloysius School
Elementary: Catholic
0.43 km
Stratford Central Public School
Elementary: Public
0.56 km
Avon Public School
Elementary: Public
0.63 km
Jeanne Sauvé Catholic School
Elementary: Catholic
1.14 km
Mitchell District High School
Secondary: Public
19.57 km
St Marys District Collegiate and Vocational Institute
Secondary: Public
17.54 km
Stratford Central Secondary School
Secondary: Public
0.56 km
St Michael Catholic Secondary School
Secondary: Catholic
1.28 km
Stratford Northwestern Secondary School
Secondary: Public
1.05 km
Waterloo-Oxford District Secondary School
Secondary: Public
24.49 km



