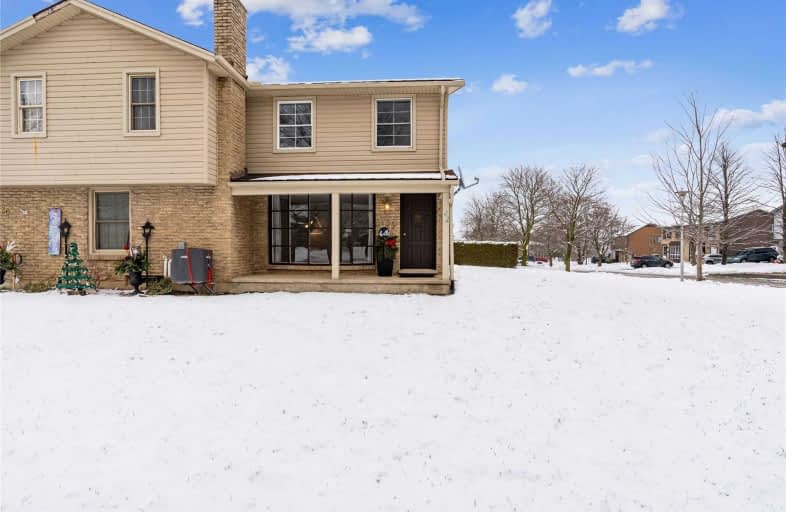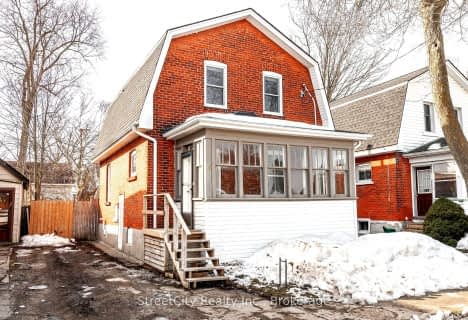
Romeo Public School
Elementary: Public
2.57 km
Shakespeare Public School
Elementary: Public
3.21 km
Stratford Central Public School
Elementary: Public
3.22 km
Jeanne Sauvé Catholic School
Elementary: Catholic
2.69 km
Anne Hathaway Public School
Elementary: Public
2.73 km
Bedford Public School
Elementary: Public
2.23 km
Mitchell District High School
Secondary: Public
22.57 km
St Marys District Collegiate and Vocational Institute
Secondary: Public
19.97 km
Stratford Central Secondary School
Secondary: Public
3.22 km
St Michael Catholic Secondary School
Secondary: Catholic
4.11 km
Stratford Northwestern Secondary School
Secondary: Public
3.89 km
Waterloo-Oxford District Secondary School
Secondary: Public
21.04 km





