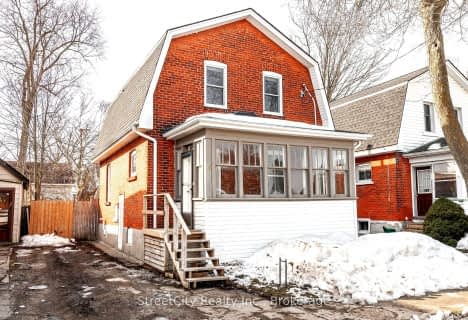
Romeo Public School
Elementary: Public
1.51 km
Stratford Northwestern Public School
Elementary: Public
0.72 km
St Aloysius School
Elementary: Catholic
0.63 km
Stratford Central Public School
Elementary: Public
1.19 km
Jeanne Sauvé Catholic School
Elementary: Catholic
1.52 km
Bedford Public School
Elementary: Public
1.04 km
Mitchell District High School
Secondary: Public
19.52 km
St Marys District Collegiate and Vocational Institute
Secondary: Public
18.35 km
Stratford Central Secondary School
Secondary: Public
1.19 km
St Michael Catholic Secondary School
Secondary: Catholic
0.96 km
Stratford Northwestern Secondary School
Secondary: Public
0.72 km
Waterloo-Oxford District Secondary School
Secondary: Public
24.00 km


