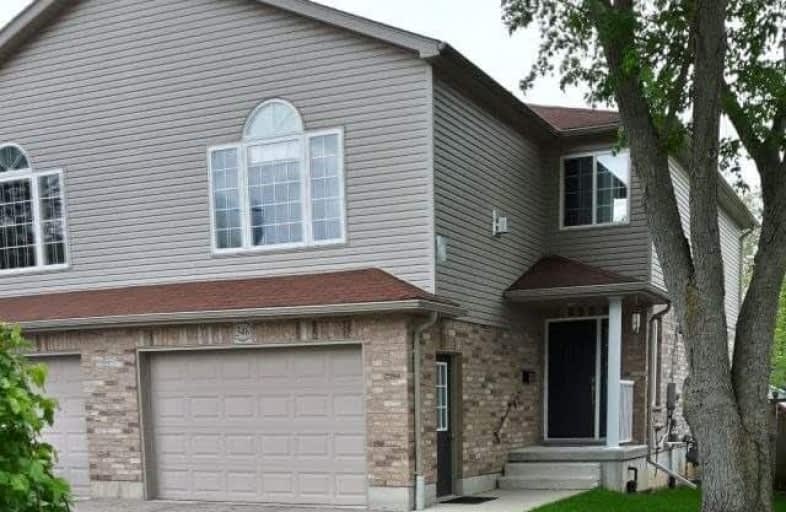Sold on Jun 27, 2017
Note: Property is not currently for sale or for rent.

-
Type: Semi-Detached
-
Style: 2-Storey
-
Size: 1500 sqft
-
Lot Size: 30.54 x 132 Feet
-
Age: 6-15 years
-
Taxes: $3,858 per year
-
Days on Site: 19 Days
-
Added: Sep 07, 2019 (2 weeks on market)
-
Updated:
-
Last Checked: 2 months ago
-
MLS®#: X3833920
-
Listed By: Comfree commonsense network, brokerage
Nicely Decorated 2 Storey Semi Located In A Residential Area That Is Close To Parks And Public Schools.This Three Bedroom Semi Detached Home Has The Space For Your Growing Family, A Fenced Yard, 1.5 Car Garage, Recently Renovated Kitchen And Bathroom, And A Finished Basement. Updated Great Room With Porcelain Tiled Gas Fireplace And T.V. Insert. Master Bedroom Has An 8' X 5' Walk-In Closet.
Property Details
Facts for 346 Nelson Street, Stratford
Status
Days on Market: 19
Last Status: Sold
Sold Date: Jun 27, 2017
Closed Date: Jul 28, 2017
Expiry Date: Dec 07, 2017
Sold Price: $315,000
Unavailable Date: Jun 27, 2017
Input Date: Jun 08, 2017
Prior LSC: Listing with no contract changes
Property
Status: Sale
Property Type: Semi-Detached
Style: 2-Storey
Size (sq ft): 1500
Age: 6-15
Area: Stratford
Availability Date: Flex
Inside
Bedrooms: 3
Bathrooms: 3
Kitchens: 1
Rooms: 6
Den/Family Room: No
Air Conditioning: Central Air
Fireplace: Yes
Laundry Level: Lower
Central Vacuum: N
Washrooms: 3
Building
Basement: Finished
Heat Type: Forced Air
Heat Source: Gas
Exterior: Alum Siding
Water Supply: Municipal
Special Designation: Unknown
Parking
Driveway: Pvt Double
Garage Spaces: 1
Garage Type: Attached
Covered Parking Spaces: 4
Total Parking Spaces: 5
Fees
Tax Year: 2016
Tax Legal Description: Pt Lt 145 Pl 2 Stratford Being Pt 2 44R-4228; Stra
Taxes: $3,858
Land
Cross Street: In Between Walnut St
Municipality District: Stratford
Fronting On: West
Pool: None
Sewer: None
Lot Depth: 132 Feet
Lot Frontage: 30.54 Feet
Rooms
Room details for 346 Nelson Street, Stratford
| Type | Dimensions | Description |
|---|---|---|
| Dining Main | 5.49 x 3.35 | |
| Foyer Main | 2.44 x 2.44 | |
| Kitchen Main | 2.74 x 6.40 | |
| Master 2nd | 3.05 x 4.27 | |
| 2nd Br 2nd | 2.74 x 3.66 | |
| 3rd Br 2nd | 3.35 x 3.66 | |
| Foyer Lower | 2.13 x 0.91 | |
| Great Rm Upper | 4.57 x 6.40 | |
| Other Bsmt | 5.79 x 6.10 |
| XXXXXXXX | XXX XX, XXXX |
XXXX XXX XXXX |
$XXX,XXX |
| XXX XX, XXXX |
XXXXXX XXX XXXX |
$XXX,XXX |
| XXXXXXXX XXXX | XXX XX, XXXX | $315,000 XXX XXXX |
| XXXXXXXX XXXXXX | XXX XX, XXXX | $309,900 XXX XXXX |

St Joseph Separate School
Elementary: CatholicShakespeare Public School
Elementary: PublicHamlet Public School
Elementary: PublicSt Ambrose Separate School
Elementary: CatholicStratford Central Public School
Elementary: PublicJeanne Sauvé Catholic School
Elementary: CatholicMitchell District High School
Secondary: PublicSt Marys District Collegiate and Vocational Institute
Secondary: PublicStratford Central Secondary School
Secondary: PublicSt Michael Catholic Secondary School
Secondary: CatholicStratford Northwestern Secondary School
Secondary: PublicWaterloo-Oxford District Secondary School
Secondary: Public

