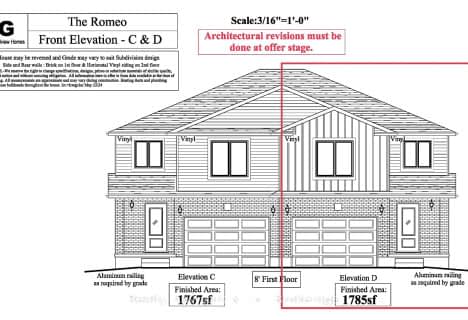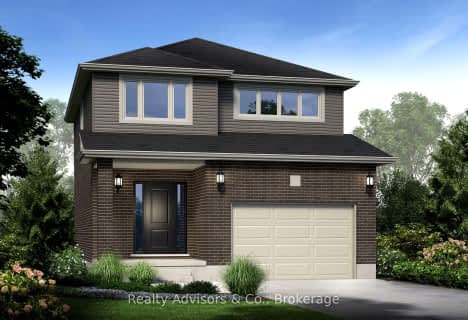Car-Dependent
- Almost all errands require a car.
0
/100
Somewhat Bikeable
- Most errands require a car.
42
/100

Stratford Northwestern Public School
Elementary: Public
0.92 km
St Aloysius School
Elementary: Catholic
1.36 km
Stratford Central Public School
Elementary: Public
2.11 km
Avon Public School
Elementary: Public
2.02 km
Jeanne Sauvé Catholic School
Elementary: Catholic
2.40 km
Bedford Public School
Elementary: Public
1.30 km
Mitchell District High School
Secondary: Public
19.07 km
St Marys District Collegiate and Vocational Institute
Secondary: Public
19.08 km
Stratford Central Secondary School
Secondary: Public
2.11 km
St Michael Catholic Secondary School
Secondary: Catholic
0.96 km
Stratford Northwestern Secondary School
Secondary: Public
0.92 km
Waterloo-Oxford District Secondary School
Secondary: Public
23.90 km
-
Kemp Crescent Park
Stratford ON 1.68km -
North Shore Playground
Stratford ON 1.92km -
tir na nOg
Stratford ON 2.13km
-
Libro Financial Group
391 Huron St, Stratford ON N5A 5T6 1.67km -
Localcoin Bitcoin ATM - Shell Food Mart
405 Huron St, Stratford ON N5A 5T6 1.7km -
BDC-Business Development Bank of Canada
516 Huron St, Stratford ON N5A 5T7 1.71km








