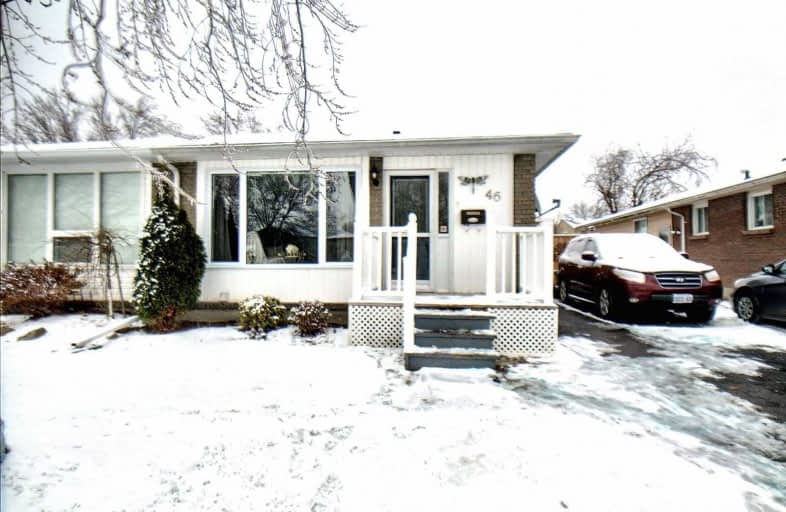Sold on Dec 12, 2019
Note: Property is not currently for sale or for rent.

-
Type: Semi-Detached
-
Style: Bungalow
-
Size: 700 sqft
-
Lot Size: 30.2 x 130.7 Feet
-
Age: No Data
-
Taxes: $2,427 per year
-
Days on Site: 6 Days
-
Added: Dec 13, 2019 (6 days on market)
-
Updated:
-
Last Checked: 2 months ago
-
MLS®#: X4649448
-
Listed By: Purplebricks, brokerage
Move In Ready Open Concept Home. Updated Bungalow With Neutral Decor In A Great Location. Large Kitchen Peninsula For Casual Dining. Several Upgrades: New Shingles 2017, New Windows 2015 & 2019, New Custom Window Coverings 2017, New Furnace 2015. Partially Finished Basement Features A Rec Room, Workshop Space, Plenty Of Storage, And A Large Laundry Room. Main Floor Also Includes Laundry Hook Ups And Walk In Shower. This Home Is Very Easy To Love!
Property Details
Facts for 46 Wyatt Street, Stratford
Status
Days on Market: 6
Last Status: Sold
Sold Date: Dec 12, 2019
Closed Date: Jan 22, 2020
Expiry Date: Apr 05, 2020
Sold Price: $349,000
Unavailable Date: Dec 12, 2019
Input Date: Dec 06, 2019
Prior LSC: Listing with no contract changes
Property
Status: Sale
Property Type: Semi-Detached
Style: Bungalow
Size (sq ft): 700
Area: Stratford
Availability Date: Flex
Inside
Bedrooms: 3
Bathrooms: 2
Kitchens: 1
Rooms: 5
Den/Family Room: No
Air Conditioning: Central Air
Fireplace: No
Laundry Level: Lower
Central Vacuum: Y
Washrooms: 2
Building
Basement: Part Fin
Heat Type: Forced Air
Heat Source: Gas
Exterior: Alum Siding
Exterior: Brick
Water Supply: Municipal
Special Designation: Unknown
Parking
Driveway: Private
Garage Type: None
Covered Parking Spaces: 3
Total Parking Spaces: 3
Fees
Tax Year: 2019
Tax Legal Description: Lt 60 Pl 473 Stratford
Taxes: $2,427
Land
Cross Street: Home Street/Maple St
Municipality District: Stratford
Fronting On: East
Pool: None
Sewer: Sewers
Lot Depth: 130.7 Feet
Lot Frontage: 30.2 Feet
Acres: < .50
Open House
Open House Date: 2019-12-14
Open House Start: 10:00:00
Open House Finished: 12:00:00
Rooms
Room details for 46 Wyatt Street, Stratford
| Type | Dimensions | Description |
|---|---|---|
| Master Main | 3.18 x 4.45 | |
| 2nd Br Main | 2.57 x 3.40 | |
| 3rd Br Main | 2.77 x 3.15 | |
| Kitchen Main | 2.26 x 4.67 | |
| Living Main | 3.35 x 7.54 | |
| Rec Bsmt | 5.77 x 2.95 |
| XXXXXXXX | XXX XX, XXXX |
XXXX XXX XXXX |
$XXX,XXX |
| XXX XX, XXXX |
XXXXXX XXX XXXX |
$XXX,XXX |
| XXXXXXXX XXXX | XXX XX, XXXX | $349,000 XXX XXXX |
| XXXXXXXX XXXXXX | XXX XX, XXXX | $349,900 XXX XXXX |

Romeo Public School
Elementary: PublicShakespeare Public School
Elementary: PublicHamlet Public School
Elementary: PublicSt Ambrose Separate School
Elementary: CatholicJeanne Sauvé Catholic School
Elementary: CatholicAnne Hathaway Public School
Elementary: PublicMitchell District High School
Secondary: PublicSt Marys District Collegiate and Vocational Institute
Secondary: PublicStratford Central Secondary School
Secondary: PublicSt Michael Catholic Secondary School
Secondary: CatholicStratford Northwestern Secondary School
Secondary: PublicWaterloo-Oxford District Secondary School
Secondary: Public

