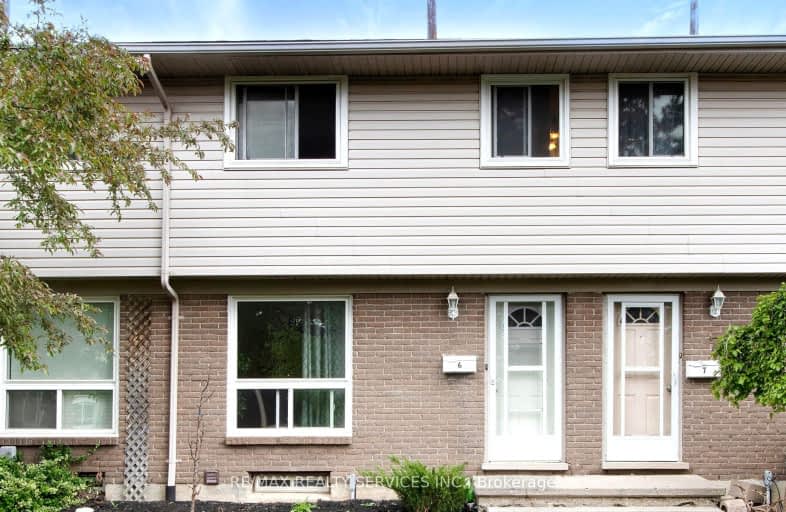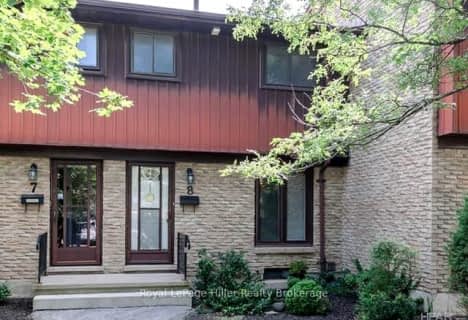Somewhat Walkable
- Some errands can be accomplished on foot.
Bikeable
- Some errands can be accomplished on bike.

Romeo Public School
Elementary: PublicShakespeare Public School
Elementary: PublicStratford Central Public School
Elementary: PublicJeanne Sauvé Catholic School
Elementary: CatholicAnne Hathaway Public School
Elementary: PublicBedford Public School
Elementary: PublicMitchell District High School
Secondary: PublicSt Marys District Collegiate and Vocational Institute
Secondary: PublicStratford Central Secondary School
Secondary: PublicSt Michael Catholic Secondary School
Secondary: CatholicStratford Northwestern Secondary School
Secondary: PublicWaterloo-Oxford District Secondary School
Secondary: Public-
Centenial Park
Stratford ON 1.33km -
Upper Queens Playground
55 Queen St (Water St.), Stratford ON N5A 4M9 1.51km -
North Shore Playground
Stratford ON 1.79km
-
Mitchell & District Credit Union Ltd
1067 Ontario St, Stratford ON 0.39km -
Your Neighbourhood Credit Union
1067 Ontario St, Stratford ON N5A 6W6 0.43km -
TD Canada Trust Branch and ATM
832 Ontario St, Stratford ON N5A 3K1 0.51km





