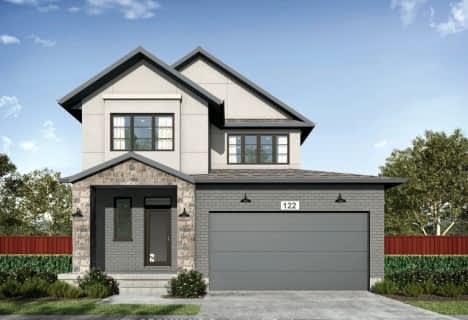
Stratford Northwestern Public School
Elementary: Public
0.68 km
St Aloysius School
Elementary: Catholic
1.17 km
Stratford Central Public School
Elementary: Public
1.99 km
Avon Public School
Elementary: Public
1.81 km
Jeanne Sauvé Catholic School
Elementary: Catholic
2.33 km
Bedford Public School
Elementary: Public
1.41 km
Mitchell District High School
Secondary: Public
18.95 km
St Marys District Collegiate and Vocational Institute
Secondary: Public
18.85 km
Stratford Central Secondary School
Secondary: Public
1.99 km
St Michael Catholic Secondary School
Secondary: Catholic
0.71 km
Stratford Northwestern Secondary School
Secondary: Public
0.68 km
Waterloo-Oxford District Secondary School
Secondary: Public
24.12 km












