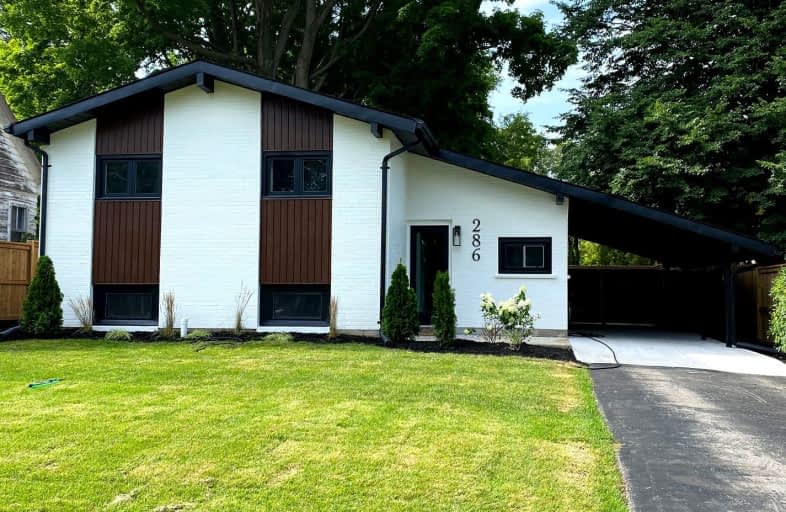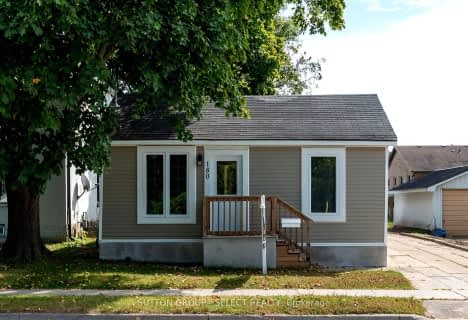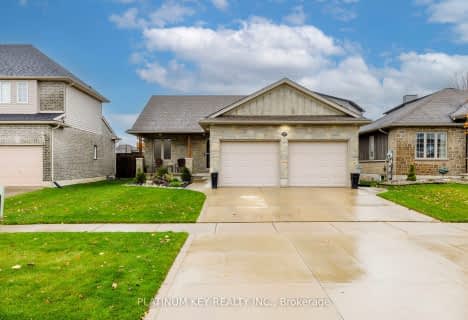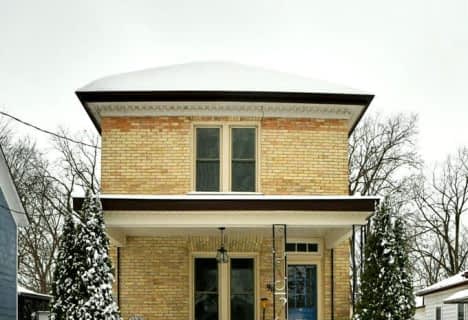
Car-Dependent
- Most errands require a car.
Somewhat Bikeable
- Most errands require a car.

Caradoc North School
Elementary: PublicSt Vincent de Paul Separate School
Elementary: CatholicJ. S. Buchanan French Immersion Public School
Elementary: PublicOur Lady Immaculate School
Elementary: CatholicNorth Meadows Elementary School
Elementary: PublicMary Wright Public School
Elementary: PublicNorth Middlesex District High School
Secondary: PublicGlencoe District High School
Secondary: PublicHoly Cross Catholic Secondary School
Secondary: CatholicSt. Andre Bessette Secondary School
Secondary: CatholicSt Thomas Aquinas Secondary School
Secondary: CatholicStrathroy District Collegiate Institute
Secondary: Public-
Alexandra Park
Strathroy ON 0.43km -
Strathroy Conservation Area
Strathroy ON 0.83km -
Kustermans Berry Farms
23188 Springwell Rd, Mount Brydges ON N0L 1W0 11.31km
-
BMO Bank of Montreal
630 Victoria St, Strathroy ON N7G 3C1 0.58km -
St Willibrord Comm Cu
72 Front St W, Strathroy ON N7G 1X7 0.71km -
Libro Credit Union
72 Front St W, Strathroy ON N7G 1X7 0.71km
- 1 bath
- 3 bed
- 1100 sqft
180 Metcalfe Street West, Strathroy-Caradoc, Ontario • N7G 1M8 • SW
- 2 bath
- 4 bed
- 1500 sqft
3109 Napperton Drive, Adelaide Metcalfe, Ontario • N7G 3H8 • Rural Adelaide Metcalfe













