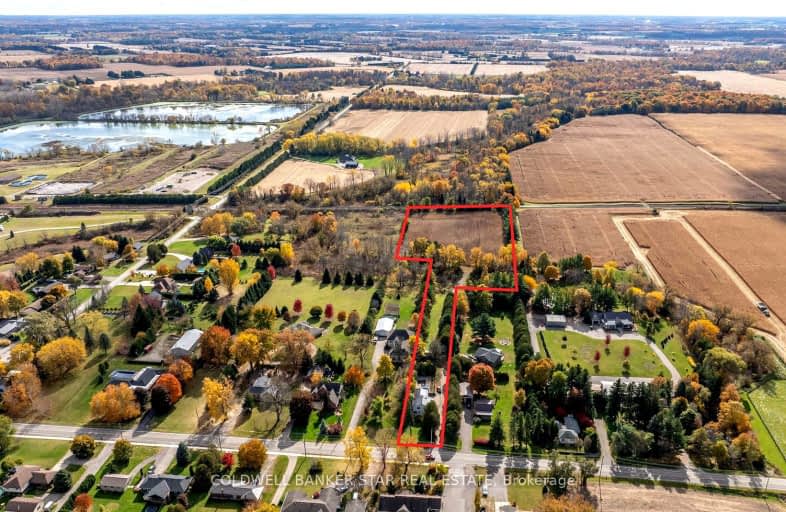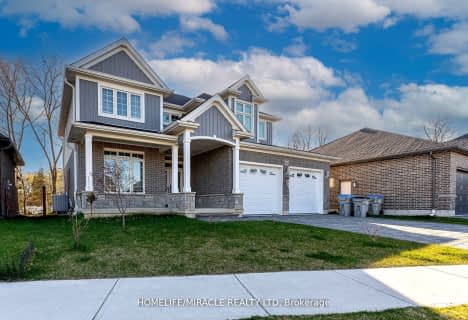Car-Dependent
- Almost all errands require a car.
2
/100
Somewhat Bikeable
- Most errands require a car.
37
/100

Adelaide - W G MacDonald Public School
Elementary: Public
5.80 km
St Vincent de Paul Separate School
Elementary: Catholic
3.18 km
J. S. Buchanan French Immersion Public School
Elementary: Public
3.03 km
Our Lady Immaculate School
Elementary: Catholic
3.05 km
North Meadows Elementary School
Elementary: Public
3.42 km
Mary Wright Public School
Elementary: Public
3.50 km
North Middlesex District High School
Secondary: Public
22.35 km
Glencoe District High School
Secondary: Public
23.74 km
Holy Cross Catholic Secondary School
Secondary: Catholic
5.06 km
St. Andre Bessette Secondary School
Secondary: Catholic
27.59 km
St Thomas Aquinas Secondary School
Secondary: Catholic
26.27 km
Strathroy District Collegiate Institute
Secondary: Public
5.01 km
-
Saulsbury Park
294 Saulsbury St, Strathroy ON N7G 2B2 2.17km -
Kustermans Berry Farms
23188 Springwell Rd, Mount Brydges ON N0L 1W0 13.07km -
Komoka Pond Trail
Komoka ON 19.25km
-
CIBC
52 Front St W (at Frank St), Strathroy ON N7G 1X7 2.57km -
Sydenham Comm Credit Union Ltd
32 Front St E, Strathroy ON N7G 1Y4 2.83km -
RBC Royal Bank
6570 Longwoods Rd, Melbourne ON N0L 1T0 17.46km











