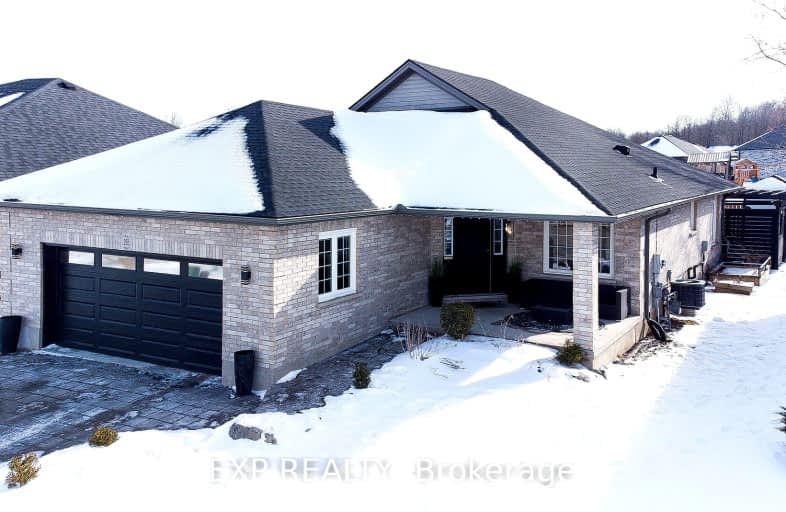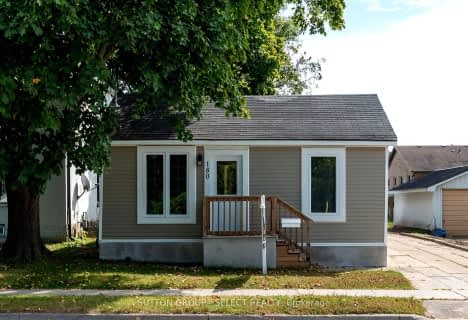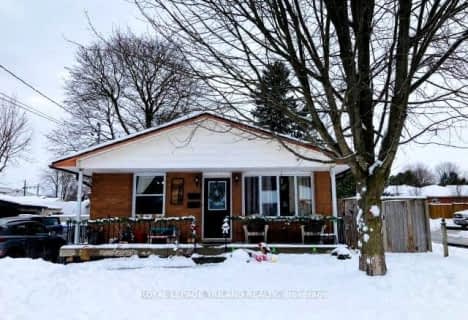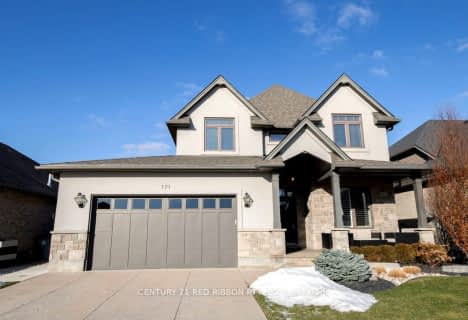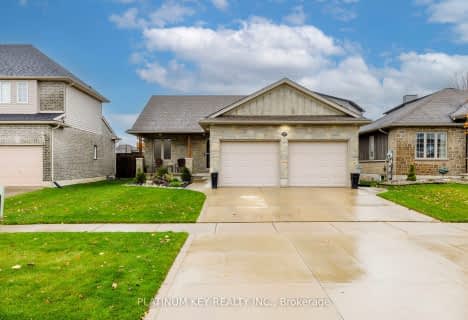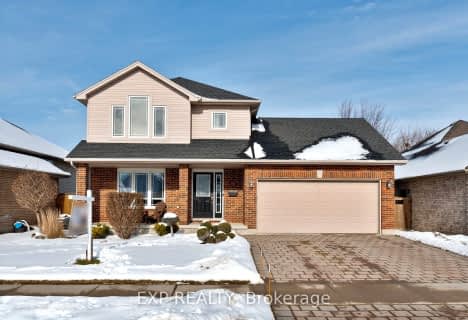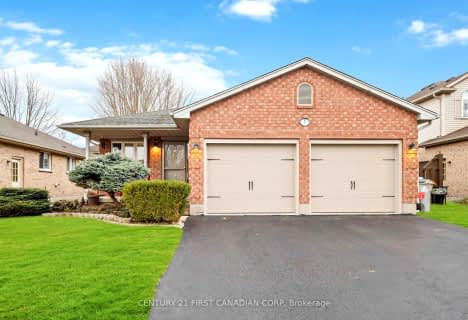Car-Dependent
- Almost all errands require a car.
Somewhat Bikeable
- Most errands require a car.

Caradoc North School
Elementary: PublicSt Vincent de Paul Separate School
Elementary: CatholicJ. S. Buchanan French Immersion Public School
Elementary: PublicOur Lady Immaculate School
Elementary: CatholicNorth Meadows Elementary School
Elementary: PublicMary Wright Public School
Elementary: PublicNorth Middlesex District High School
Secondary: PublicGlencoe District High School
Secondary: PublicHoly Cross Catholic Secondary School
Secondary: CatholicSt. Andre Bessette Secondary School
Secondary: CatholicSt Thomas Aquinas Secondary School
Secondary: CatholicStrathroy District Collegiate Institute
Secondary: Public-
Strathroy Conservation Area
Strathroy ON 1.56km -
Cheddar's Scratch Kitchen
Strathroy ON N7G 3Y9 1.78km -
Alexandra Park
Strathroy ON 2.03km
-
Libro Credit Union
72 Front St W, Strathroy ON N7G 1X7 2.25km -
TD Canada Trust ATM
360 Caradoc St S, Strathroy ON N7G 2P6 3.35km -
TD Canada Trust Branch and ATM
360 Caradoc St S, Strathroy ON N7G 2P6 3.41km
