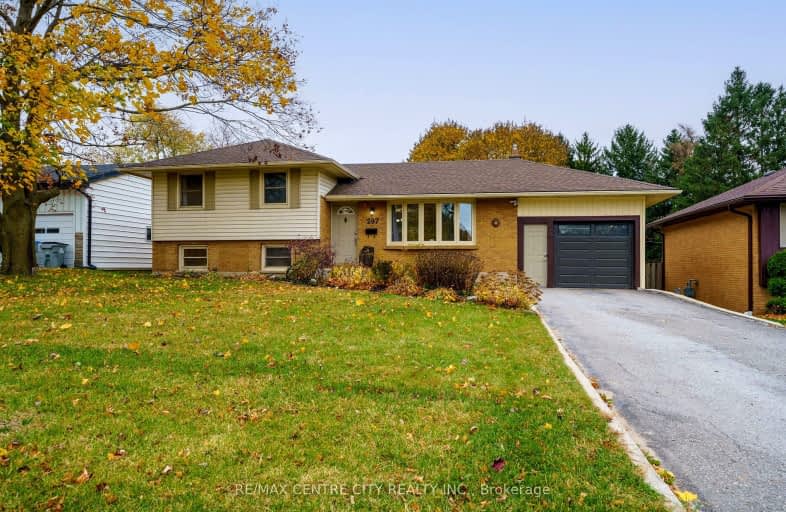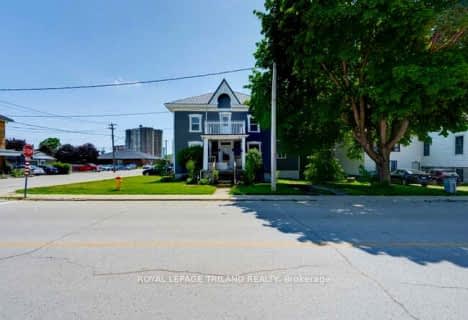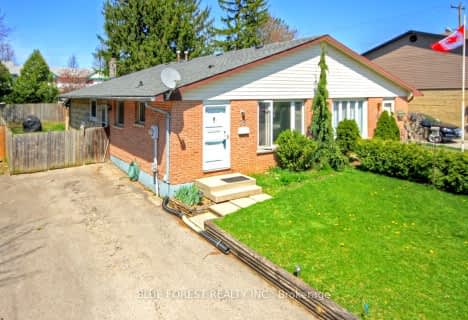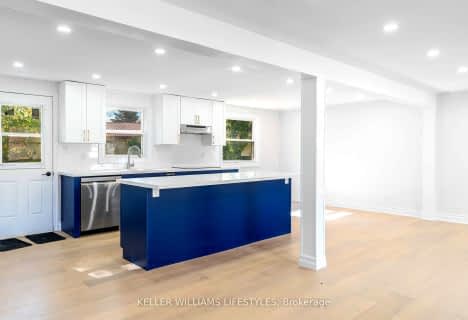Car-Dependent
- Most errands require a car.
Somewhat Bikeable
- Most errands require a car.

Caradoc North School
Elementary: PublicSt Vincent de Paul Separate School
Elementary: CatholicJ. S. Buchanan French Immersion Public School
Elementary: PublicOur Lady Immaculate School
Elementary: CatholicNorth Meadows Elementary School
Elementary: PublicMary Wright Public School
Elementary: PublicNorth Middlesex District High School
Secondary: PublicGlencoe District High School
Secondary: PublicHoly Cross Catholic Secondary School
Secondary: CatholicSt. Andre Bessette Secondary School
Secondary: CatholicSt Thomas Aquinas Secondary School
Secondary: CatholicStrathroy District Collegiate Institute
Secondary: Public-
Alexandra Park
Strathroy ON 0.72km -
Strathroy Off-Leash Dog Park
York St (at Carroll St E), Strathroy ON 3.04km -
Kustermans Berry Farms
23188 Springwell Rd, Mount Brydges ON N0L 1W0 11.51km
-
CIBC
52 Front St W (at Frank St), Strathroy ON N7G 1X7 0.85km -
President's Choice Financial ATM
626 Victoria St, Strathroy ON N7G 3C1 1.02km -
Sydenham Comm Credit Union Ltd
32 Front St E, Strathroy ON N7G 1Y4 1.09km













