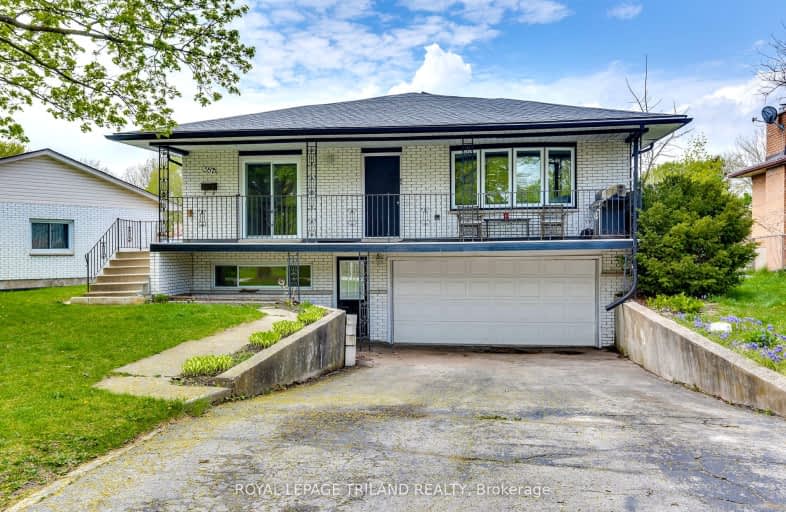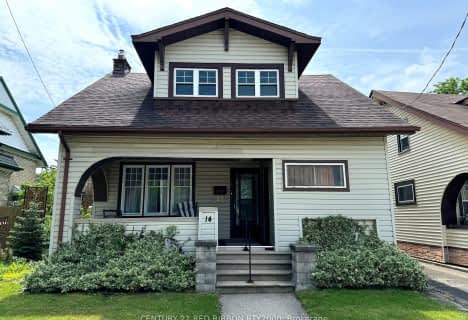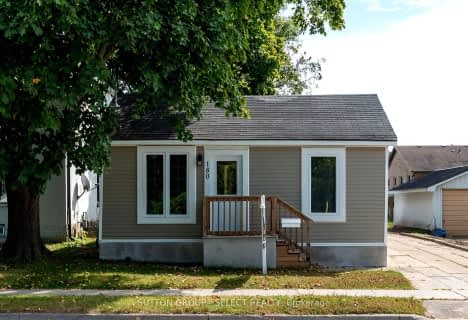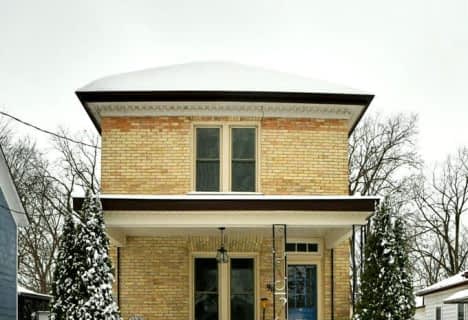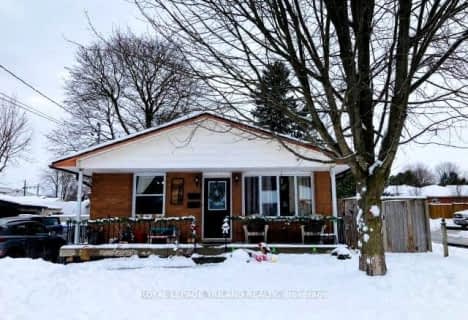Car-Dependent
- Most errands require a car.
Somewhat Bikeable
- Most errands require a car.

Adelaide - W G MacDonald Public School
Elementary: PublicSt Vincent de Paul Separate School
Elementary: CatholicJ. S. Buchanan French Immersion Public School
Elementary: PublicOur Lady Immaculate School
Elementary: CatholicNorth Meadows Elementary School
Elementary: PublicMary Wright Public School
Elementary: PublicNorth Middlesex District High School
Secondary: PublicGlencoe District High School
Secondary: PublicHoly Cross Catholic Secondary School
Secondary: CatholicSt. Andre Bessette Secondary School
Secondary: CatholicSt Thomas Aquinas Secondary School
Secondary: CatholicStrathroy District Collegiate Institute
Secondary: Public-
Alexandra Park
Strathroy ON 0.94km -
Strathroy Conservation Area
Strathroy ON 1.43km -
Cheddar's Scratch Kitchen
Strathroy ON N7G 3Y9 2.76km
-
Libro Credit Union
72 Front St W, Strathroy ON N7G 1X7 1.1km -
RBC Royal Bank
38 Front St W, Strathroy ON N7G 1X4 1.19km -
RBC Royal Bank
22466 Adelaide Rd, Mount Brydges ON N0L 1W0 13.31km
- 1 bath
- 3 bed
- 1100 sqft
180 Metcalfe Street West, Strathroy-Caradoc, Ontario • N7G 1M8 • SW
