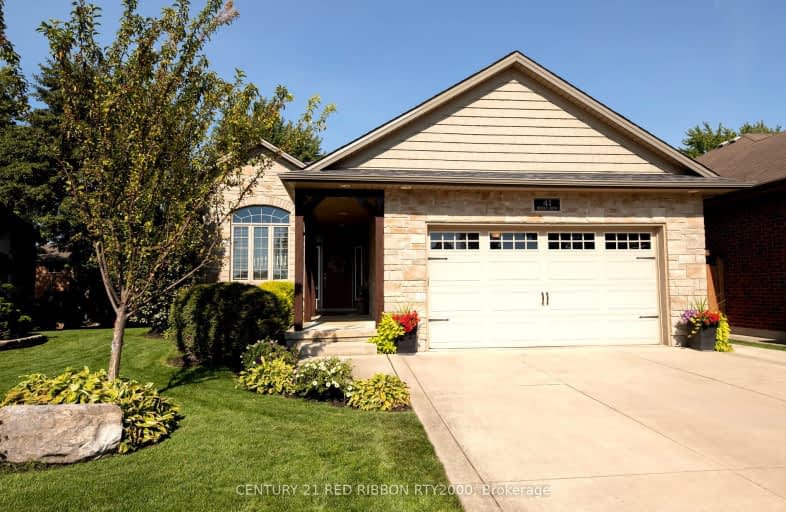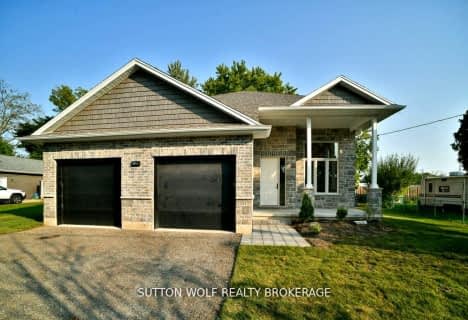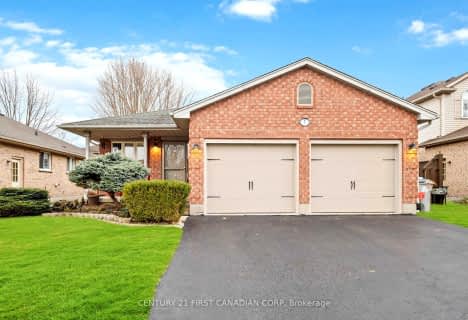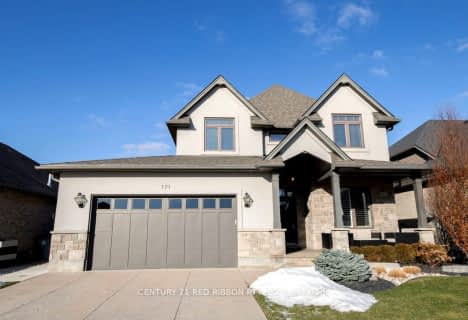Car-Dependent
- Almost all errands require a car.
Somewhat Bikeable
- Most errands require a car.

Caradoc North School
Elementary: PublicSt Vincent de Paul Separate School
Elementary: CatholicJ. S. Buchanan French Immersion Public School
Elementary: PublicOur Lady Immaculate School
Elementary: CatholicNorth Meadows Elementary School
Elementary: PublicMary Wright Public School
Elementary: PublicNorth Middlesex District High School
Secondary: PublicGlencoe District High School
Secondary: PublicHoly Cross Catholic Secondary School
Secondary: CatholicSt. Andre Bessette Secondary School
Secondary: CatholicSt Thomas Aquinas Secondary School
Secondary: CatholicStrathroy District Collegiate Institute
Secondary: Public-
Alexandra Park
Strathroy ON 1.68km -
Saulsbury Park
294 Saulsbury St, Strathroy ON N7G 2B2 1.85km -
Strathroy Conservation Area
Strathroy ON 2.16km
-
CIBC
52 Front St W (at Frank St), Strathroy ON N7G 1X7 1.49km -
TD Bank Financial Group
360 Caradoc St S, Strathroy ON N7G 2P6 1.73km -
President's Choice Financial ATM
626 Victoria St, Strathroy ON N7G 3C1 2.39km
- 2 bath
- 4 bed
- 1500 sqft
3109 Napperton Drive, Adelaide Metcalfe, Ontario • N7G 3H8 • Rural Adelaide Metcalfe














