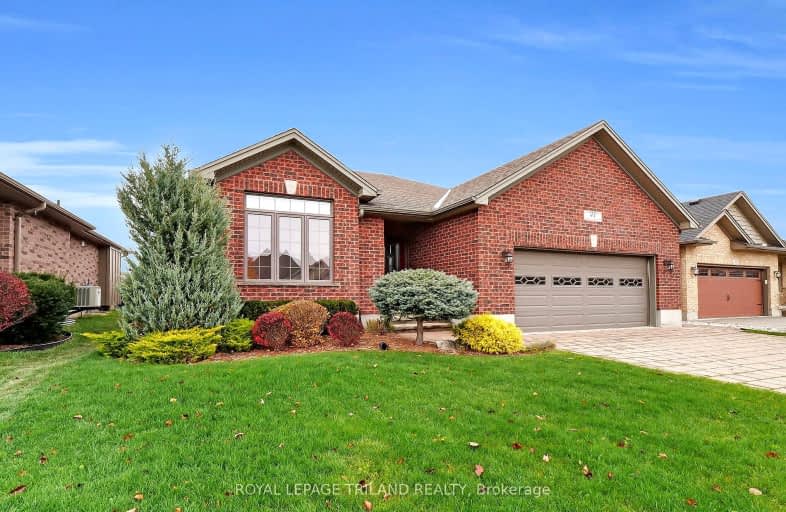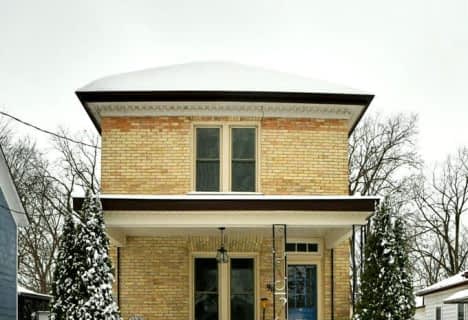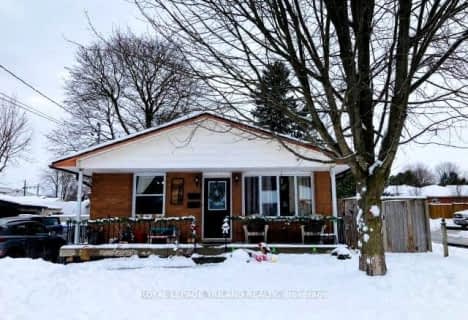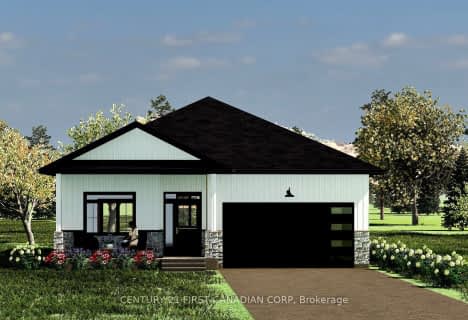
Caradoc North School
Elementary: Public
5.79 km
St Vincent de Paul Separate School
Elementary: Catholic
3.53 km
J. S. Buchanan French Immersion Public School
Elementary: Public
3.26 km
Our Lady Immaculate School
Elementary: Catholic
2.02 km
North Meadows Elementary School
Elementary: Public
0.76 km
Mary Wright Public School
Elementary: Public
3.90 km
North Middlesex District High School
Secondary: Public
20.32 km
Glencoe District High School
Secondary: Public
27.11 km
Holy Cross Catholic Secondary School
Secondary: Catholic
0.93 km
St. Andre Bessette Secondary School
Secondary: Catholic
23.89 km
St Thomas Aquinas Secondary School
Secondary: Catholic
23.03 km
Strathroy District Collegiate Institute
Secondary: Public
0.87 km














