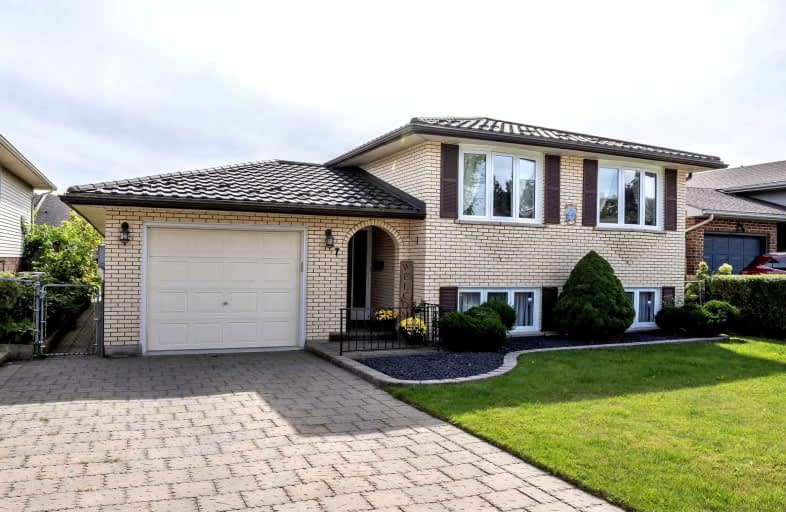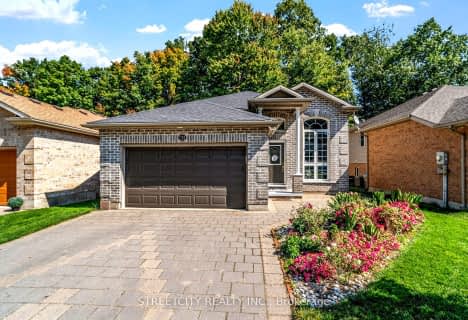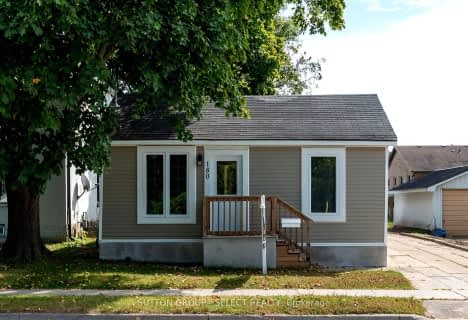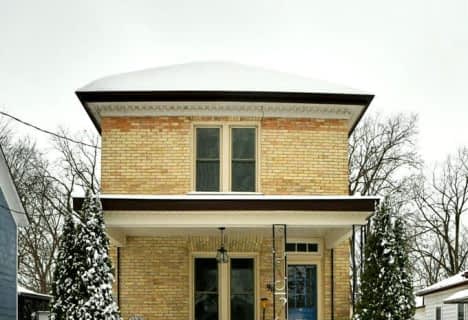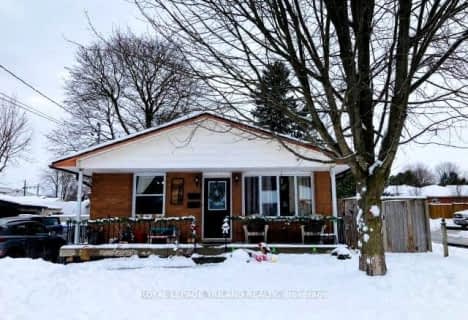Car-Dependent
- Most errands require a car.
Somewhat Bikeable
- Most errands require a car.

Adelaide - W G MacDonald Public School
Elementary: PublicSt Vincent de Paul Separate School
Elementary: CatholicJ. S. Buchanan French Immersion Public School
Elementary: PublicOur Lady Immaculate School
Elementary: CatholicNorth Meadows Elementary School
Elementary: PublicMary Wright Public School
Elementary: PublicNorth Middlesex District High School
Secondary: PublicGlencoe District High School
Secondary: PublicHoly Cross Catholic Secondary School
Secondary: CatholicSt. Andre Bessette Secondary School
Secondary: CatholicSt Thomas Aquinas Secondary School
Secondary: CatholicStrathroy District Collegiate Institute
Secondary: Public-
Saulsbury Park
294 Saulsbury St, Strathroy ON N7G 2B2 0.38km -
Strathroy Conservation Area
Strathroy ON 1.23km -
Cheddar's Scratch Kitchen
Strathroy ON N7G 3Y9 2.58km
-
Libro Financial Group
72 Front St W, Strathroy ON N7G 1X7 1.12km -
CIBC
365 Caradoc St S, Strathroy ON N7G 2P5 2.66km -
TD Canada Trust Branch and ATM
360 Caradoc St S, Strathroy ON N7G 2P6 2.79km
- 1 bath
- 3 bed
- 1100 sqft
180 Metcalfe Street West, Strathroy-Caradoc, Ontario • N7G 1M8 • SW
