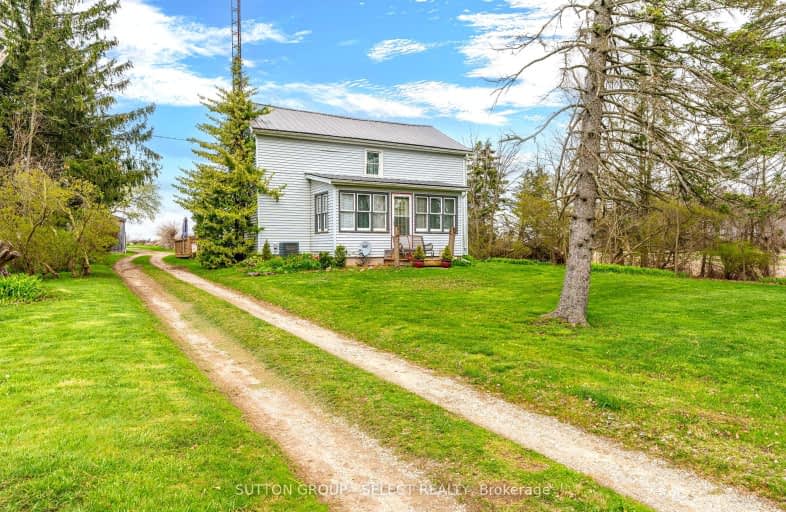
Car-Dependent
- Almost all errands require a car.
Somewhat Bikeable
- Most errands require a car.

Delaware Central School
Elementary: PublicCaradoc North School
Elementary: PublicCaradoc Public School
Elementary: PublicOur Lady of Lourdes Separate School
Elementary: CatholicMary Wright Public School
Elementary: PublicParkview Public School
Elementary: PublicGlencoe District High School
Secondary: PublicHoly Cross Catholic Secondary School
Secondary: CatholicSt Thomas Aquinas Secondary School
Secondary: CatholicOakridge Secondary School
Secondary: PublicStrathroy District Collegiate Institute
Secondary: PublicSaunders Secondary School
Secondary: Public-
Kustermans Berry Farms
23188 Springwell Rd, Mount Brydges ON N0L 1W0 9.96km -
Komoka Pond Trail
Komoka ON 13.18km -
Strathroy Off-Leash Dog Park
York St (at Carroll St E), Strathroy ON 13.68km
-
BMO Bank of Montreal
9952 Glendon Dr, Komoka ON N0L 1R0 13.25km -
CIBC
35855 Talbot Line, Shedden ON N0L 2E0 18.81km -
RBC Royal Bank ATM
158 Mill St, Glencoe ON N0L 1M0 18.98km


